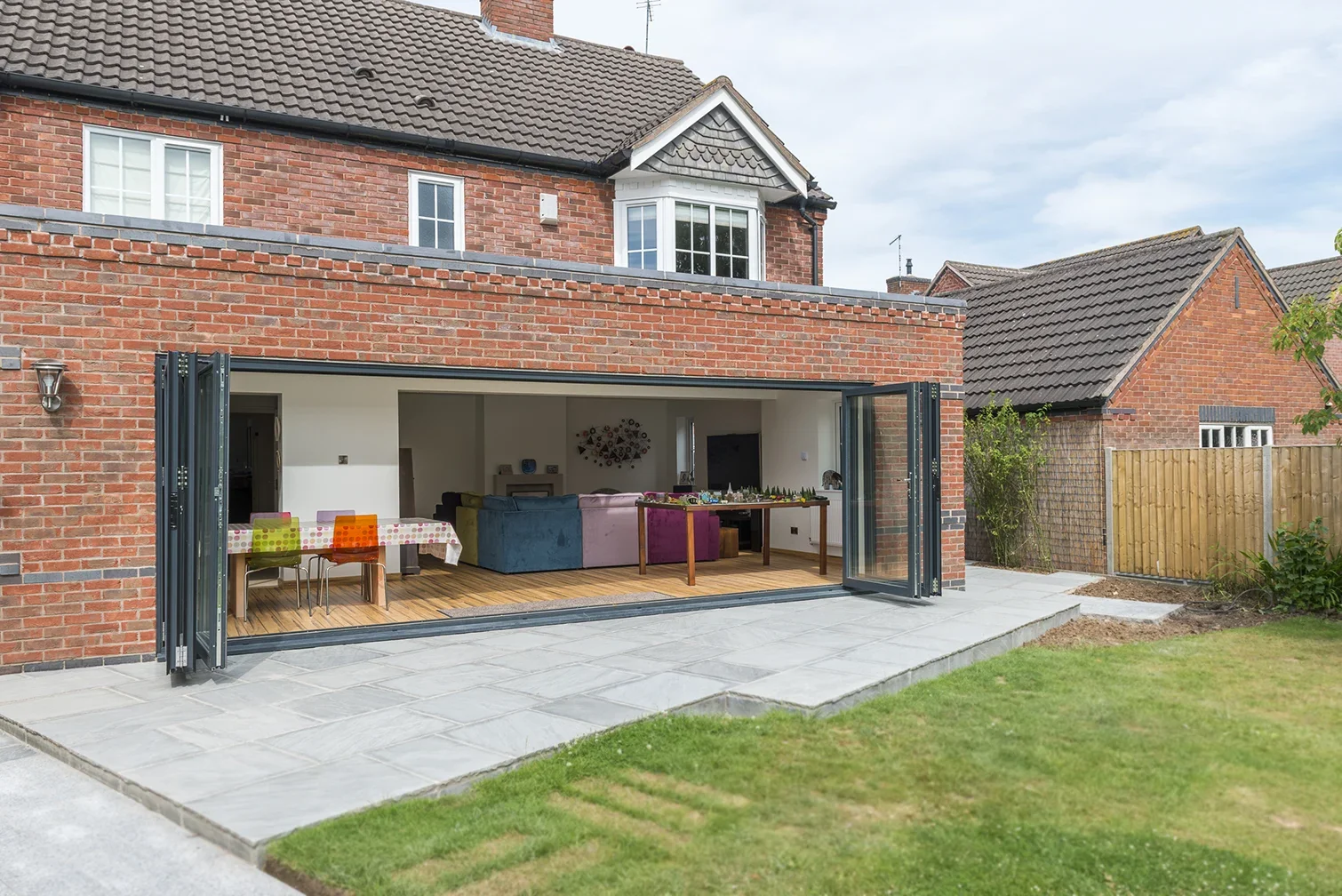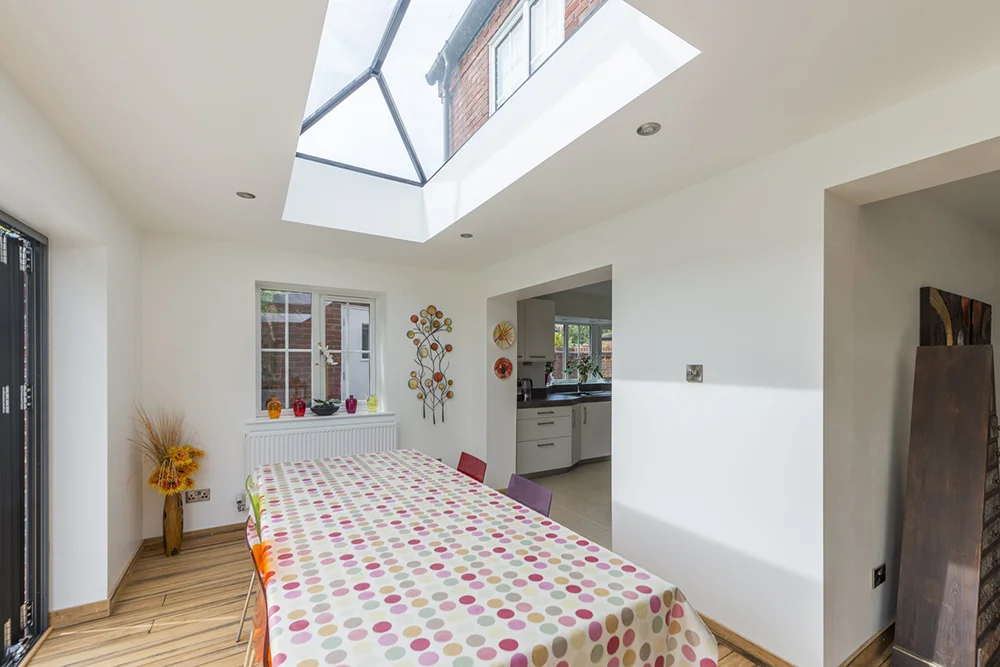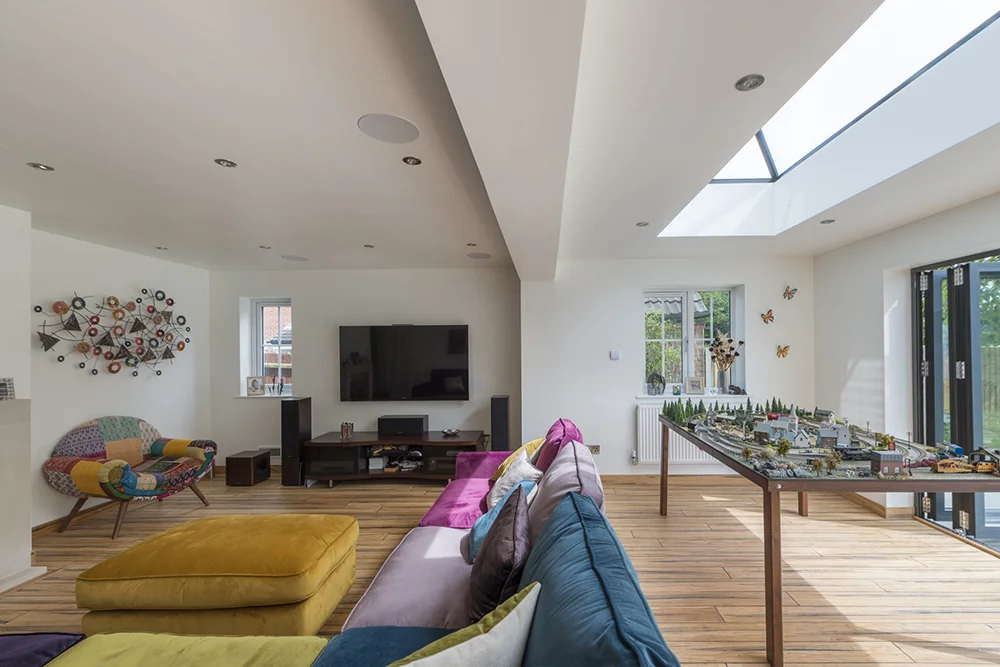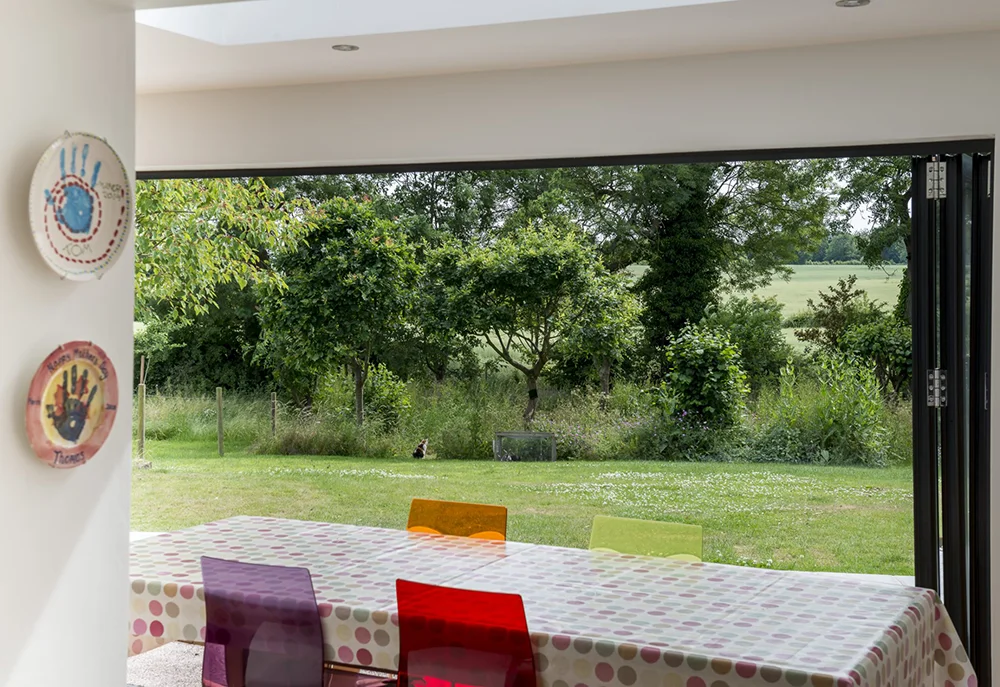Private House Extension, Charnwood
This simple domestic project saw the reconfiguration and extension of a kitchen, dining area and utility room in a private house in Charnwood, Leicestershire. The clients requested a new large open plan space to incorporate a modern kitchen with dining and lounge areas which reached into and incorporated the garden.
This new space was intended to encourage the family to socialise in one key area of the home, interact better and make the most of their beautiful garden. Extending out from the back of a house means the depth of plan is increased which can sometimes lead to dark zones in the middle of the house because windows are being pushed to the new outer walls. Whilst the brief was fundamentally to increase the floor area, it was also a desire to make the space light and inviting. The potential dark zones of this new scheme were overcome by installing fixed lanterns in the roof and incorporating the largest bi fold doors on the market at the time.
Walters Architects were commissioned to undertake full services. This included securing Planning Permission, Building Control Approval, submitting Tender packages to four Contractors and Administering a JCT contract throughout the construction phase.
This project has truly transformed the way the homeowners now live and interact.
-
Building Type
Private Dwelling (C3)
-
Project Type
Extension
-
Project Scope
Full Services (RIBA Plan of Work Stage 6)
-
Size
22m2 GIA
-
Status
Completed





