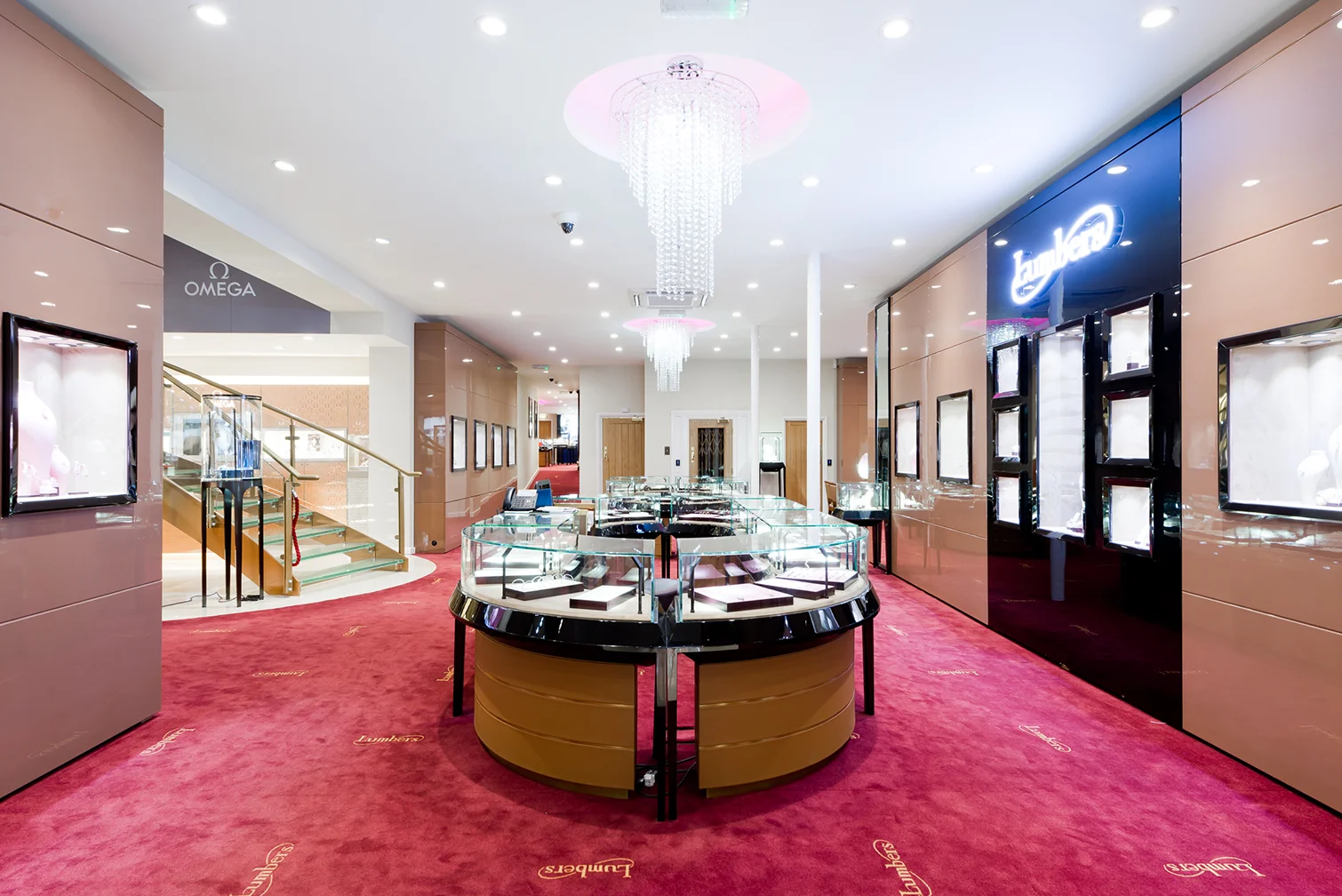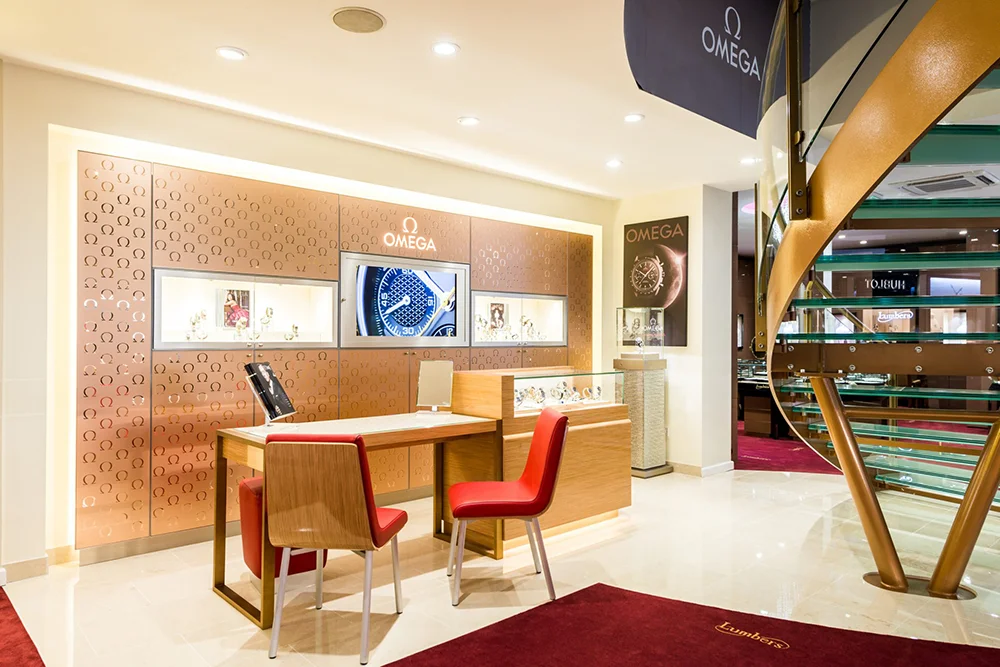Lumbers Retail Refurbishment
This scheme involved the conversion of three small separate shops into one large retail space for an independent jewellers in Leicester City Centre.
The project was over 3 & 4 floors which included basements and loft areas. The extent of the combined buildings were vast and complex.
The basement included staff welfare facilities and storage, the ground floor is a showroom and retail space for some of the worlds most prestigious jewellery brands, the first floor accommodates a hospitality suite and the second and third floors includes offices and works shops.
The main challenges with the build included linking a new feature staircase through from the ground floor of one unit up and into the first floor of the adjacent building. This meant the removal of an entire Party Wall over two storeys in a three storey building. This meant a considerable amount of structural engineering.
To add to these associated structural difficulties, one of the three building front façades was leaning forward and being monitored and recorded for movement.
Walters Architects completed the scheme design with the clients involvement, under saw the Planning process, gained Building Control Approval and assisted with onsite activities.
The client was delighted with the end results and continued to flourish in their new environment.
-
Building Type
Retail (A1)
-
Project Type
Refurbishment
-
Project Scope
Building Control (RIBA Plan of Work Stage 4)
-
Size
1650m2 GIA
-
Status
Completed




