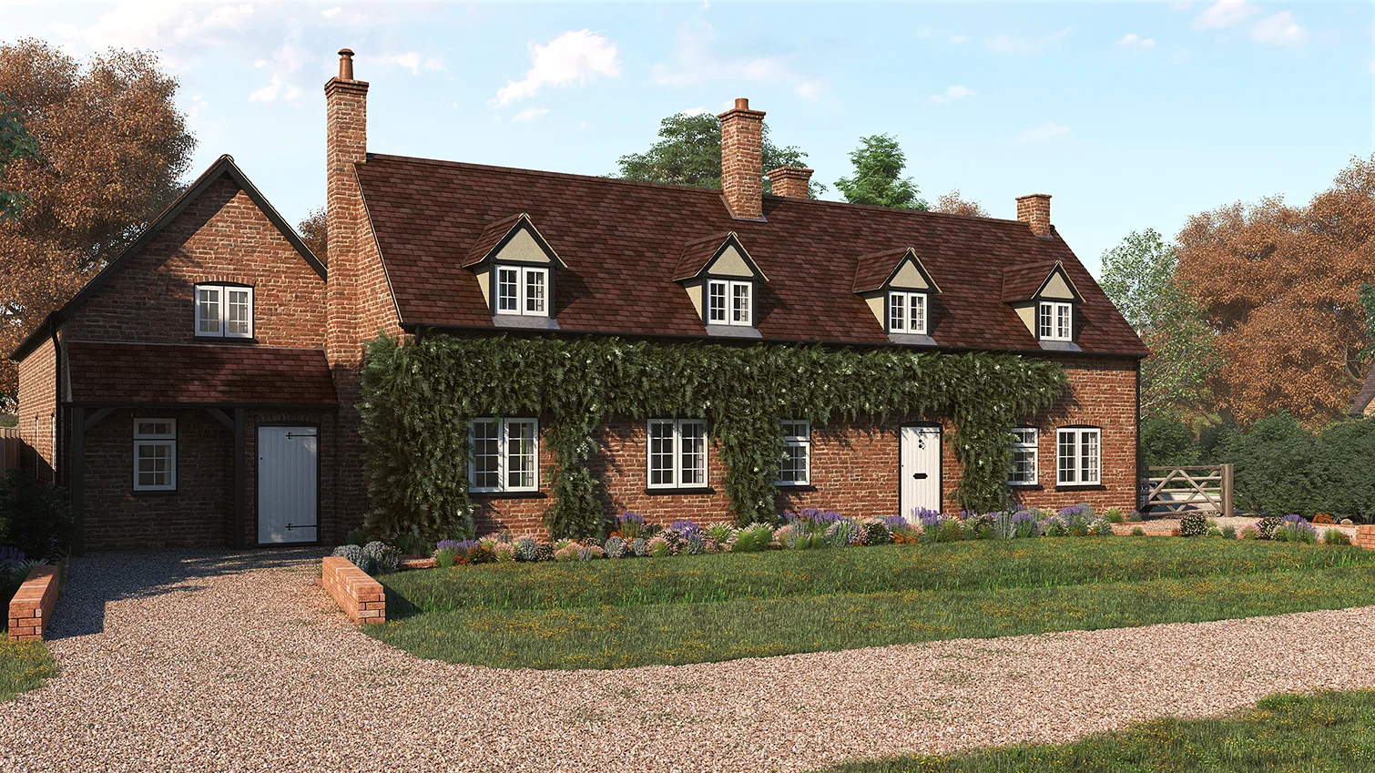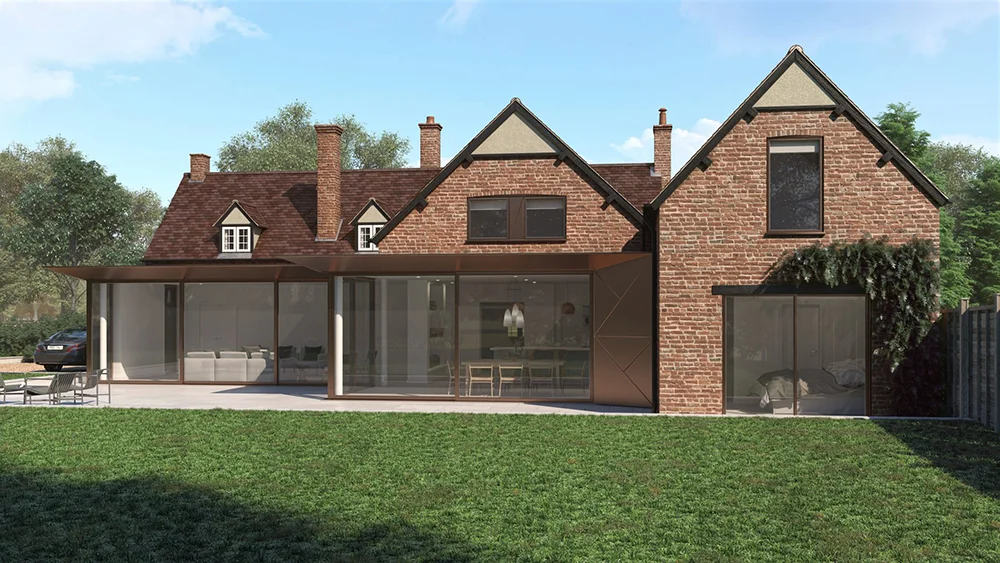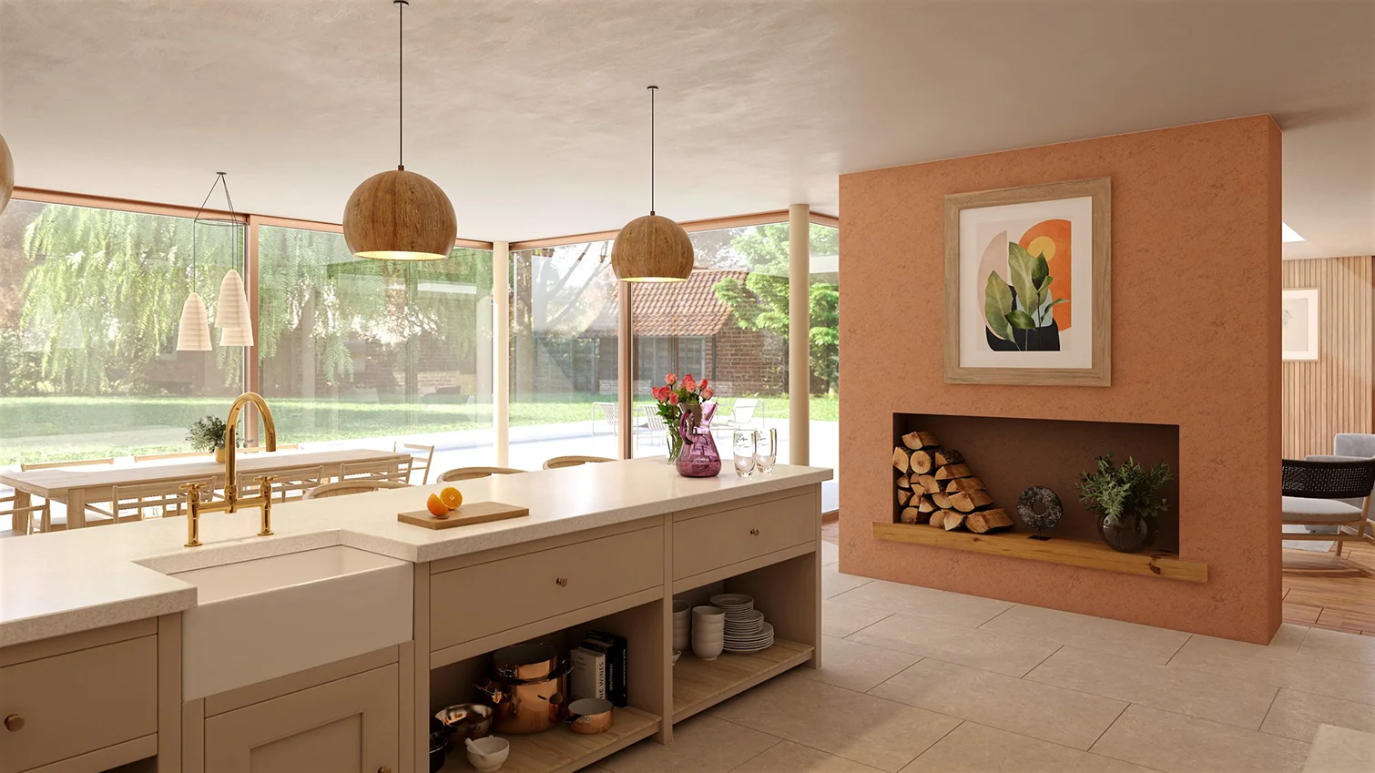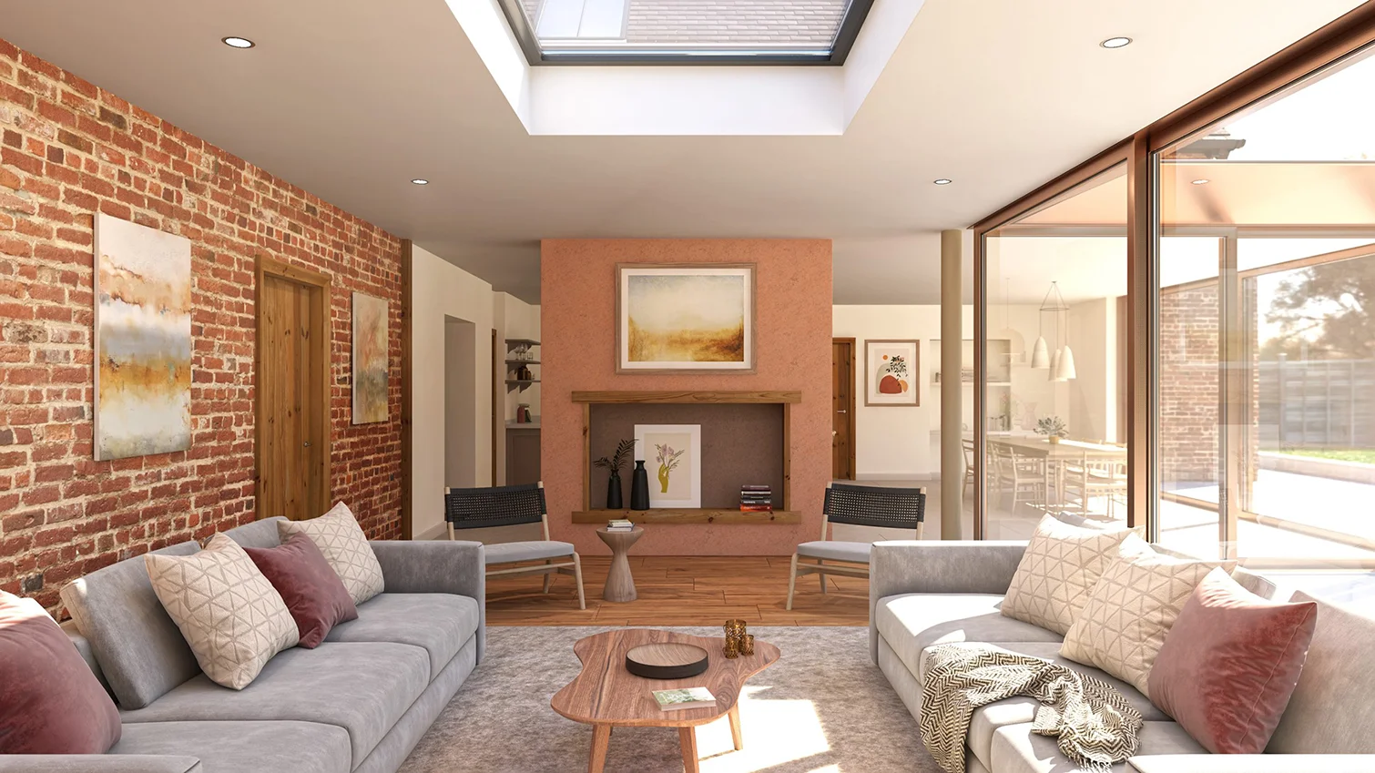Grade II Domestic Refurbishment & Extension
Walters Architects has recently submitted a Planning Application for the extension and refurbishment of this Grade II listed building in Bedfordshire.
The scheme includes three new bedrooms (taking it to seven bed) in the traditional two storey extension, a large contemporary kitchen and dining area at ground floor, a new garage with studio above and a swimming pool in a new basement.
Our main challenge will be convincing the Local Authority Conservation team that we intend to extended in a sympathetic and appropriate way using conventional materials with traditional details and not detracting from the existing heritage asset.
Once we have a response we will start the works on a Working Drawing package which will demonstrate the level of precise detailed required to deliver such a stunning design.
-
Building Type
Private House (C3)
-
Project Type
Refurbishment & Extension
-
Project Scope
Full Services (RIBA Plan of Work Stage 7)
-
Size
355m2 GIA
-
Status
To Planning





