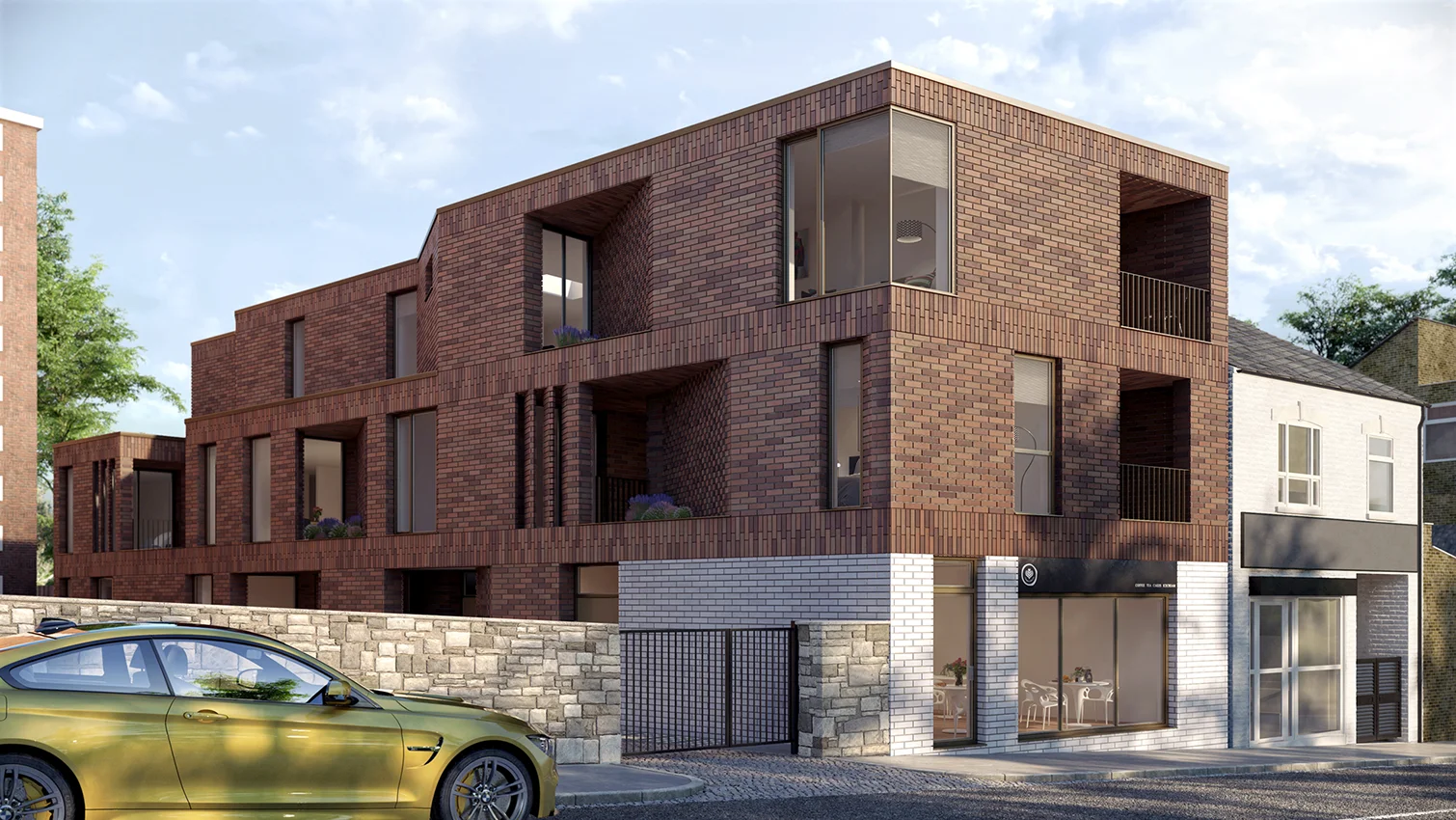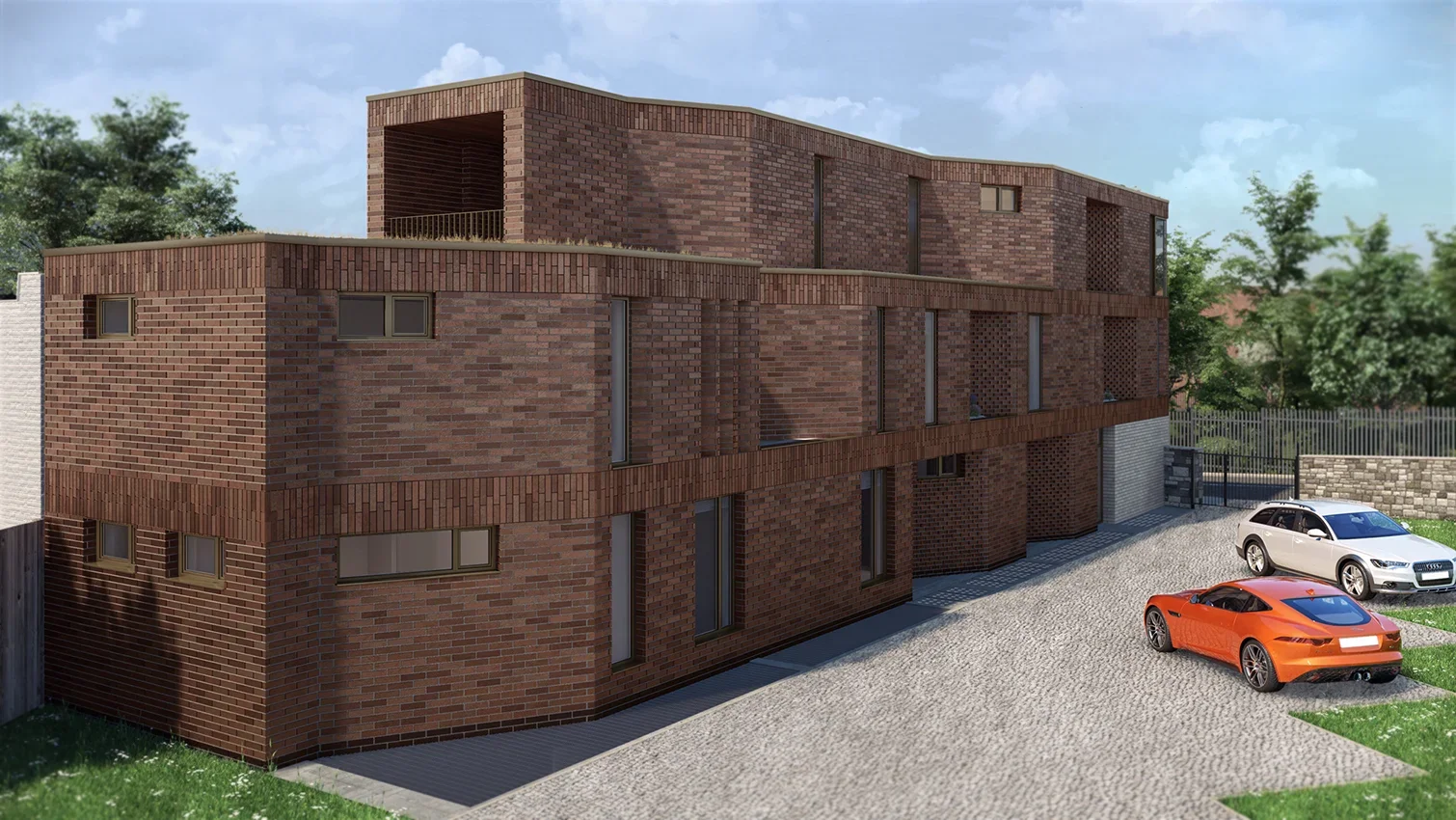Holmdale Terrace
This four storey mixed use scheme in Hackney, North London was brought to the practice having already gained planning permission for a new build development comprising of four apartments (1, 2 and 3 beds) over a ground floor retail unit, situated above a basement intended for storage and services.
The proposal replaced an existing building which had been demolished prior to planning permission being granted so the site was technically classed as Brownfield.
Walters Architects initial brief was to redesign the interior layout in favour of a more straightforward plan which would be quicker, more economical to build and address some of the Planning Conditions attached with the original approval. The practice also recommended a change in exterior materials to maintain the high quality build whilst meeting budget.
These requirements, along with the inherited Planning Conditions, fundamentally lead to a new design and new planning applications being submitted.
Once a majority of the Planning Conditions were lifted the practice was invited to develop the scheme further to the Building Control Application and detailed design works stage (RIBA Plan of Woks Stage 3) and is currently working towards the Tender submission stage.
The main challenges with the design were the drainage of the basement, the SUD’s design (Sustainable Drainage System), the detail for the green roof (SUD’s Conditions),coordinating the concrete frame with the brick work setting out as well as dealing with the Party Wall Act.
-
Building Type
Mixed Use, 4 Apartments Over Ground Floor Retail Unit (C3 & A1)
-
Project Type
New Build
-
Project Scope
To Tender Stage (RIBA Plan of Work Stage 4)
-
Size
754 m2 GIA
-
Status
Tender Stage



