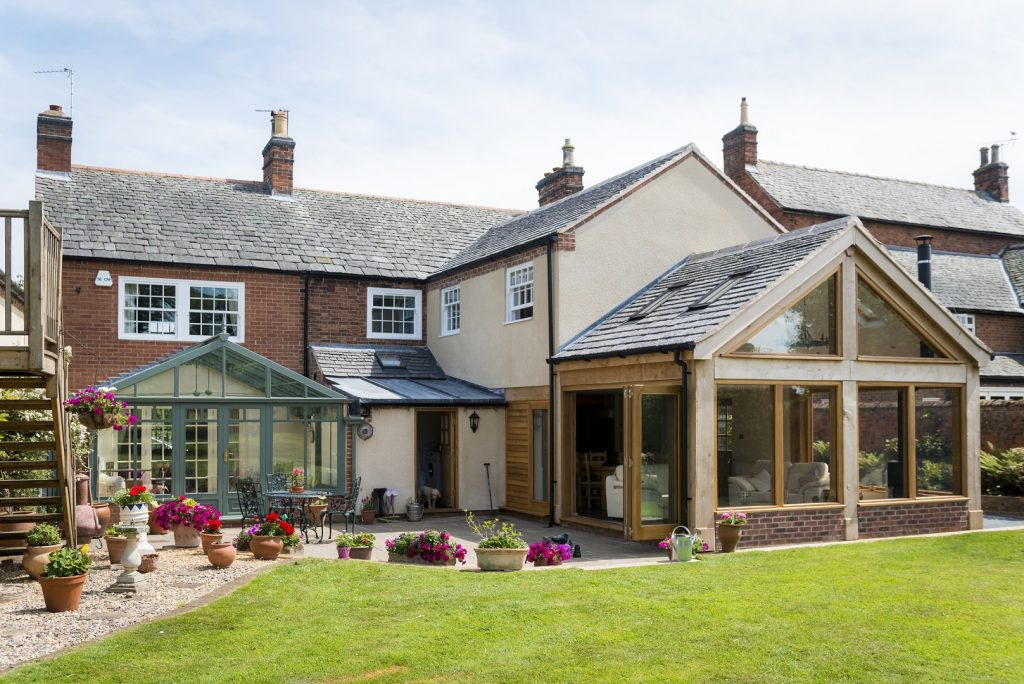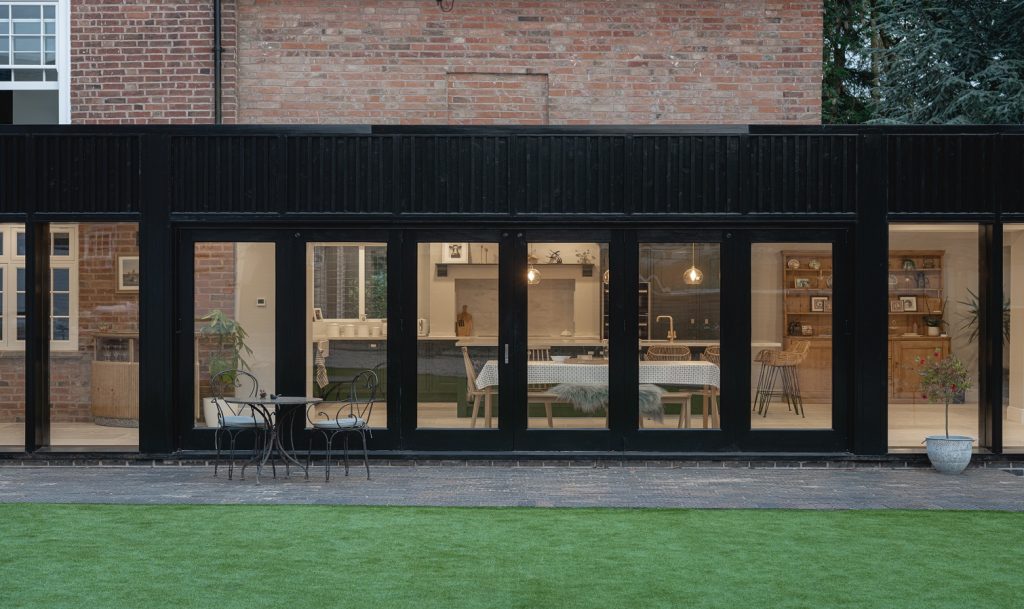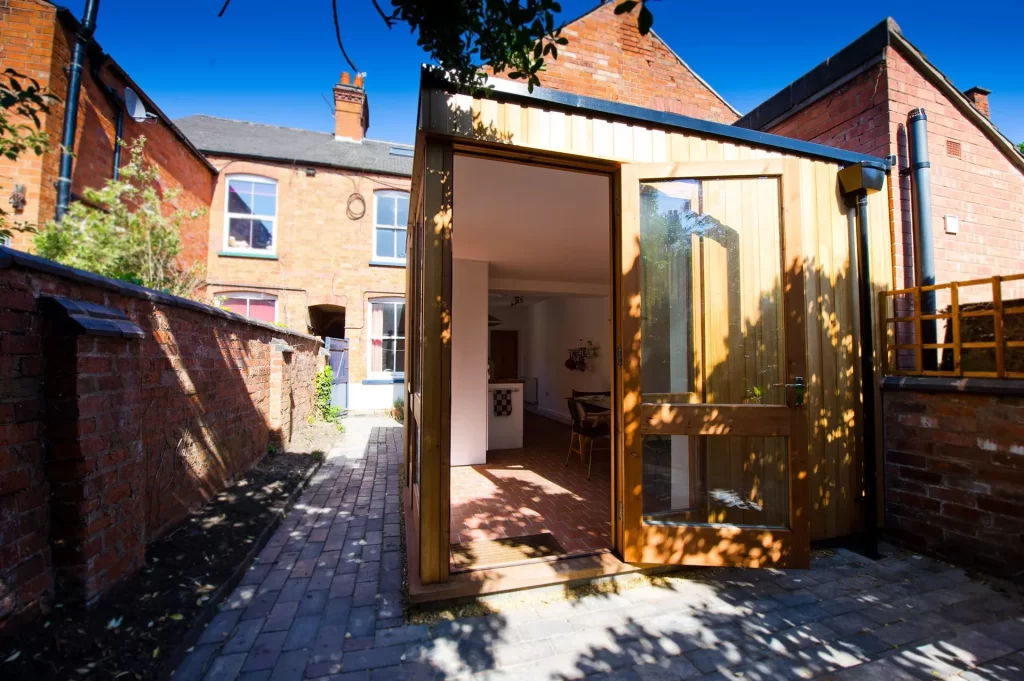Field Cottage: Timber Frame Extension to Grade II Listed Building
We designed a conventional timber frame extension at the rear of the clients house using Oak. As the existing dwelling is a Grade II Listed Building we submitted a pre-planning application and received a positive response.
This process gave us constraints to work with and allowed us to design the new timber frame extension in a way that protects, conserves and enhances the Listed Building.
-
Building Type
Private Dwellinghouse (C3)
-
Project Type
Domestic Extension
-
Project Scope
Full Service
-
Size
39m2 GIA
-
Status
Completed
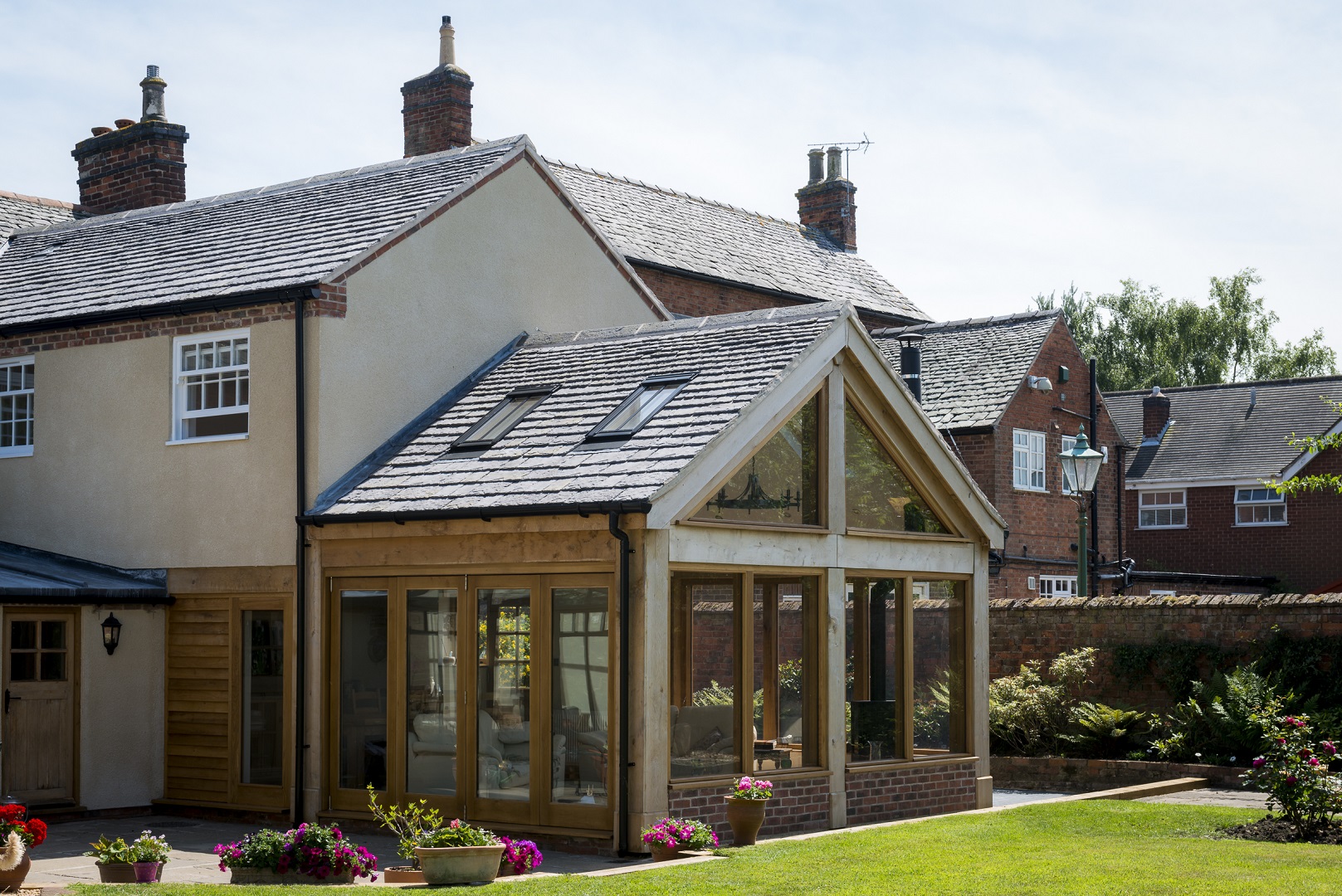
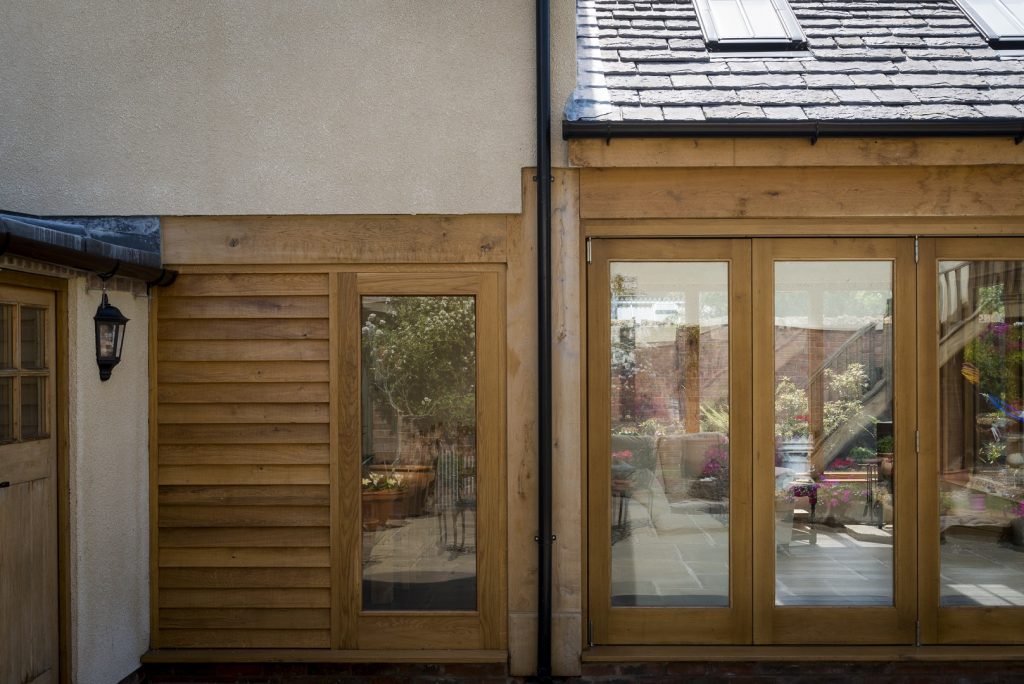
The new extension created an open plan arrangement, connecting the garden to the new kitchen/living area.
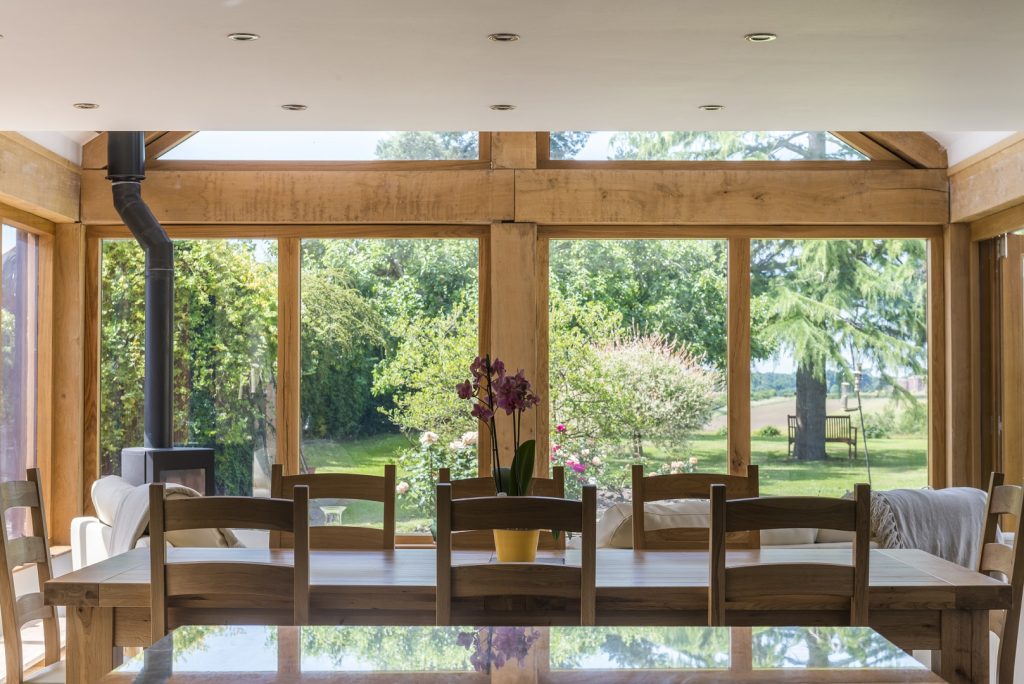
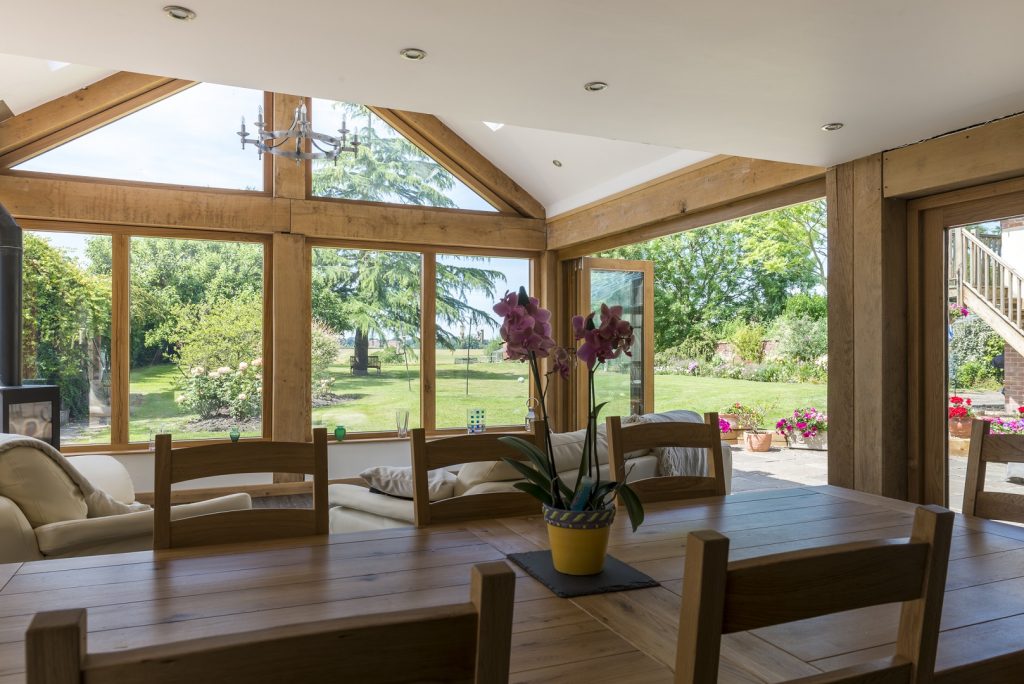
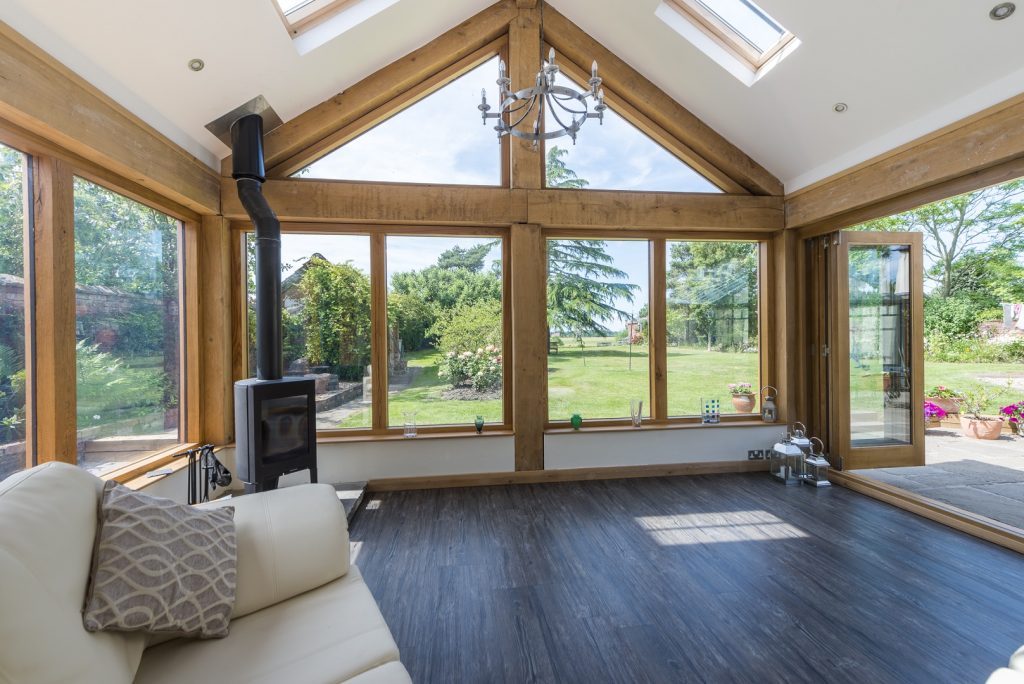
Above the new kitchen/dining/living area we also designed a first floor extension for new bedroom accommodation.
