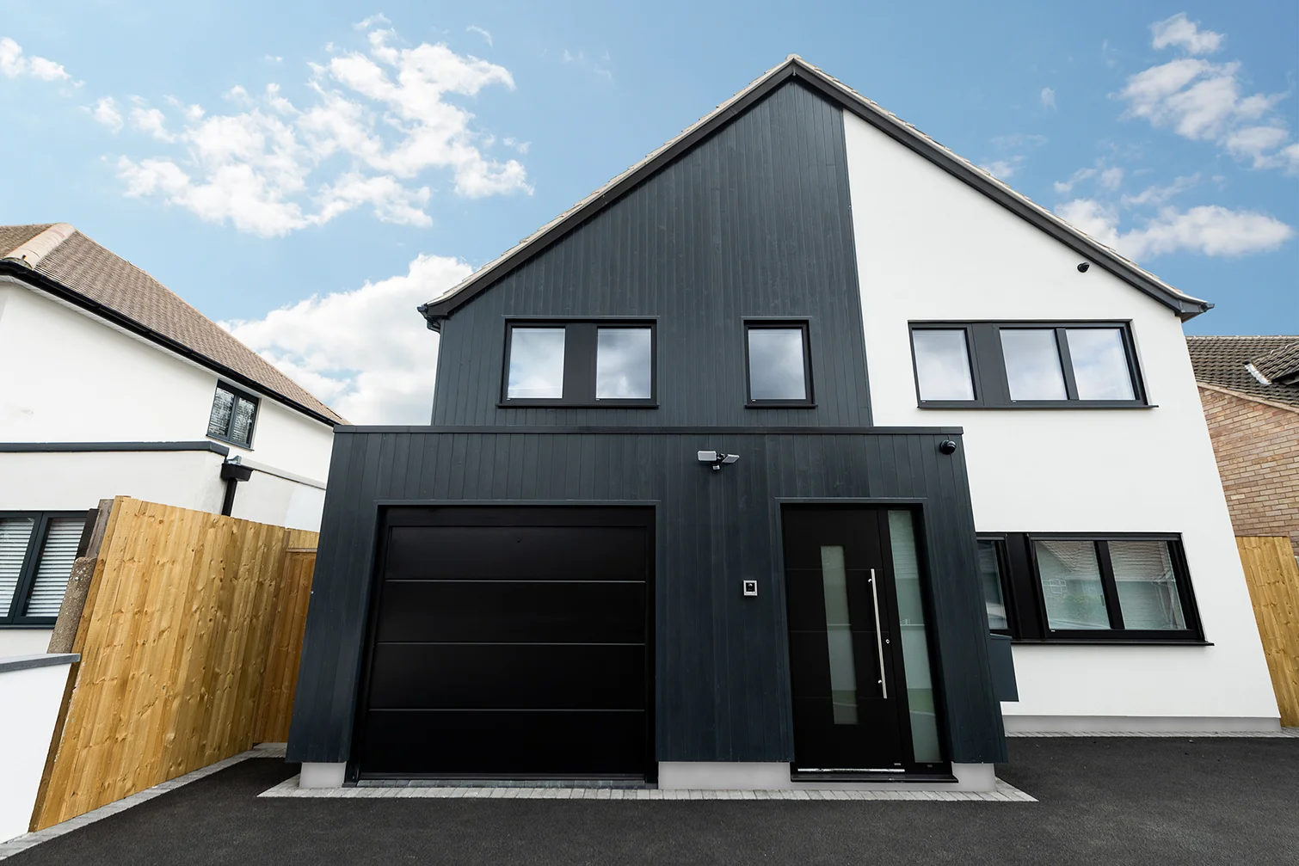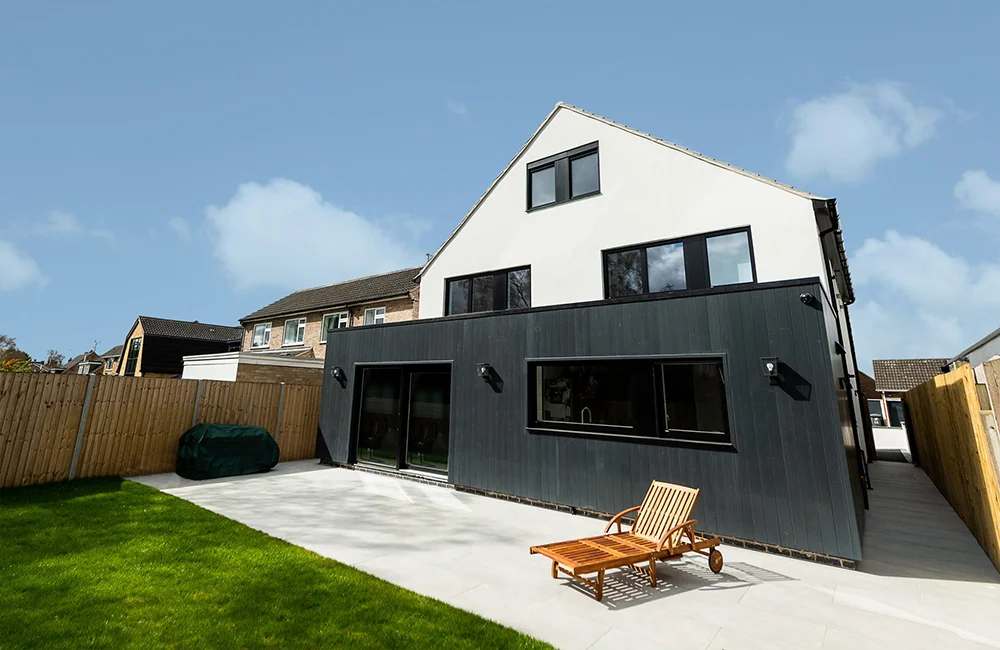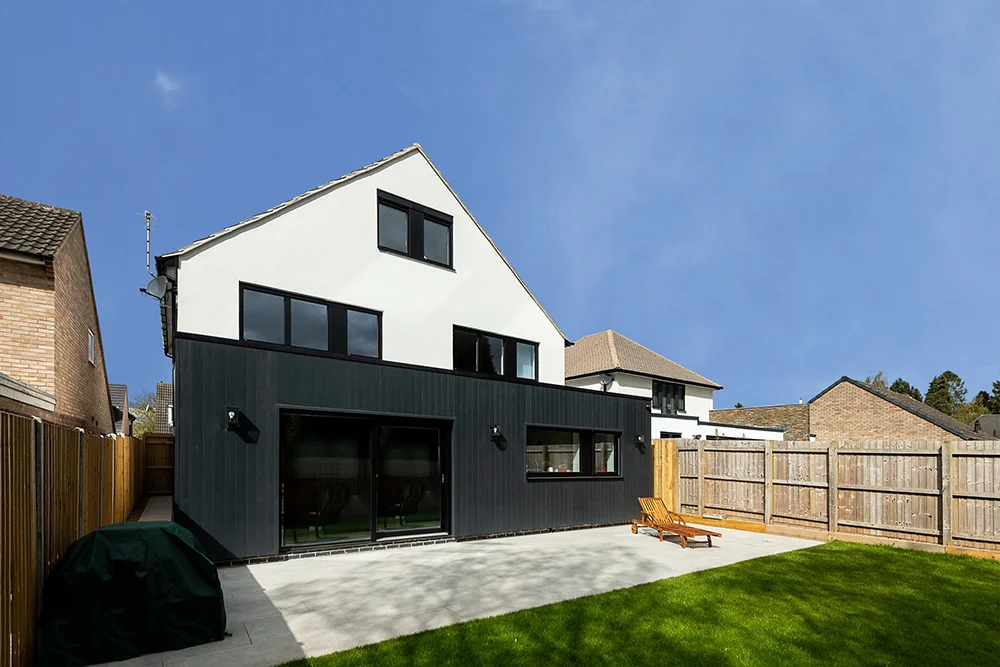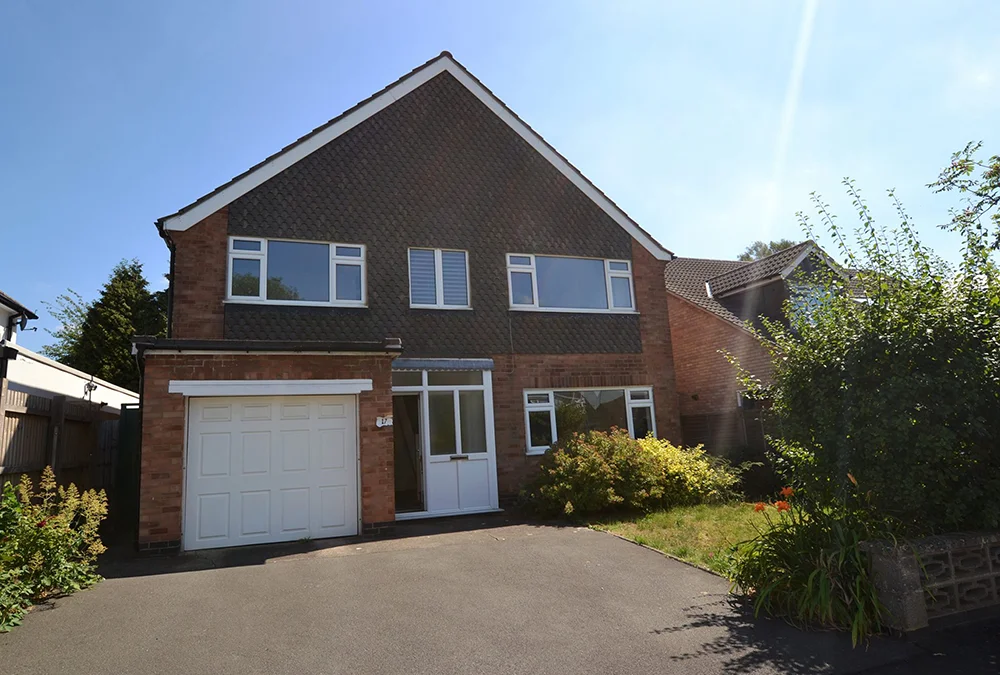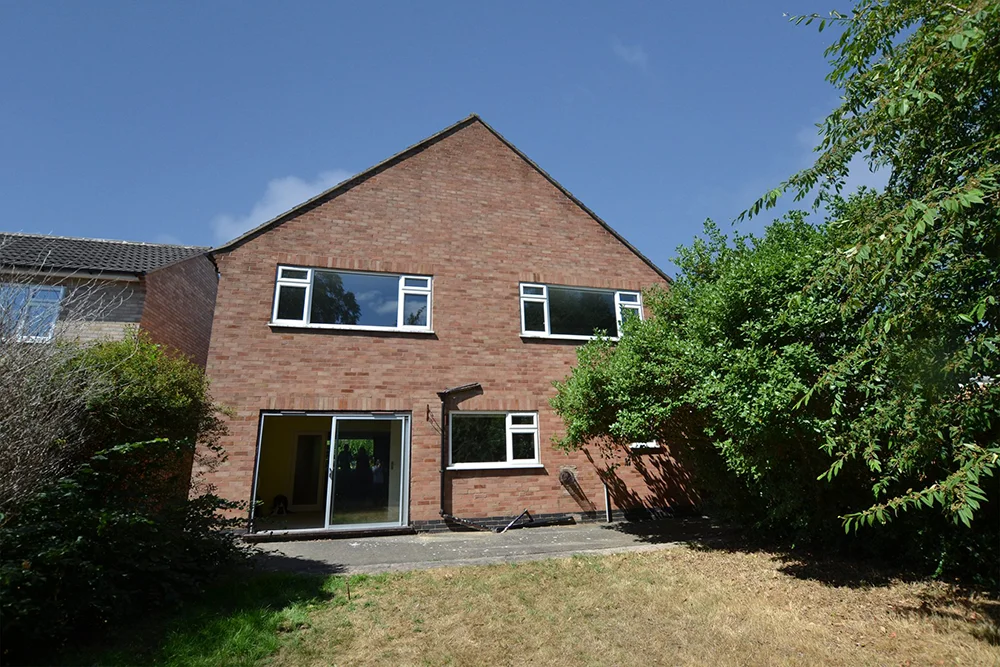Domestic Refurbishment & Extension
This home renovation and extension project is situated close to Leicester City centre. The client’s bought a 1960’s detached house in need of refurbishment and wanted to modernise it to their specific requirements.
Fundamentally, the house was taken back to its shell and a loft conversion, rear extension, new porch and new landscaping were incorporated. New heating and electrics were included and every inch of plaster work, doors, architraves, skirting, stairs and all the windows were replaced.
Walters Architects were involved from inception to completion and helped gain Planning Permission, Building Control Approval, took the project to Tender (4 Builders) and assisted in running the project on site via a RIBA Domestic Contract.
The external appearance was a little dated and not very inspiring. The clients really liked the idea of bringing the property into a more contemporary era whilst respecting the local vernacular and street scape. The results were a contemporary interpretation of the existing house with a fresh, light and more modern look.
The scheme was delivered on time and within budget, despite being constructed during the Covid pandemic. Our clients, like us, were delighted with the results.
-
Building Type
Private House (C3)
-
Project Type
Refurbishment
-
Project Scope
Full Services (RIBA Plan of Work Stage 7)
-
Size
273m2 GIA
-
Status
Completed
