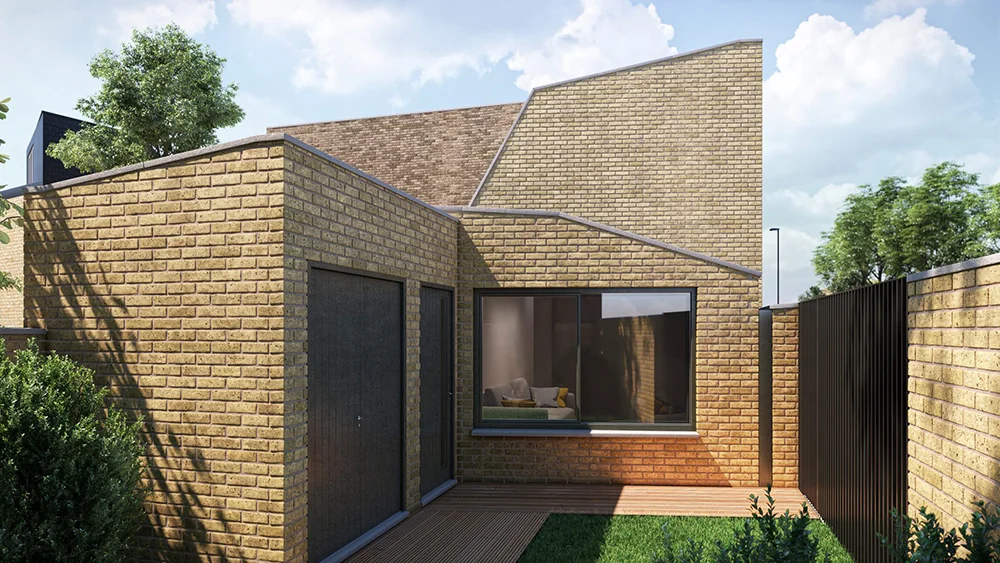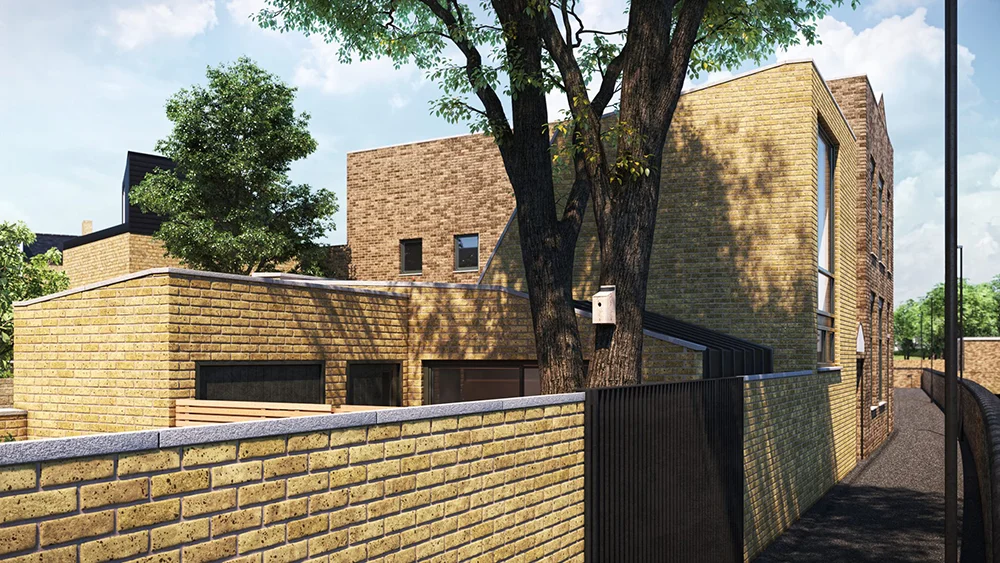Cazenove Road
This small, private home is situated in the rear garden of an existing four storey town house, adjacent to a public footpath and close to Stoke Newington Tube station in Hackney, London.
The 1 bedroom, two-person dwelling has a light modern open feel, incorporates a small private courtyard garden and uses contemporary materials to achieve an outstanding individual style. One of the specific Planning Conditions was to retain an existing tree on the site which is within close proximity to the proposed building. Problems with the roots required specialist foundations and involved close collaboration with the structural engineer and arboricultural consultant.
The structural design of the building required further consideration due to the nearby retaining wall of the overground tube line and station adjacent to the site. Our appointed engineers worked closely with Network Rail to deliver the structural strategy and provide sufficient designs/information to Building Control.
These structural considerations dictated a light weight single storey structure which is intended to be constructed off-site and craned into position to avoid congested site works and minimise the structural loads on the ground. The structure is intended to incorporate a SIP (Structurally Insulated Panels) structure with brick slip facing material. The finish materials will be applied under factory conditions, not on site.
Whilst the manufacture and finish of the building will take some weeks to complete, the anticipated ‘on site’ assembly time is expected to take only a couple. Therefore, this prefabricated approach should save the client money due to reduced site operational time.
-
Building Type
Private Dwelling (C3)
-
Project Scope
Full Services (RIBA Plan of Work Stage 6)
-
Size
60m2 GIA
-
Status
Building Control



