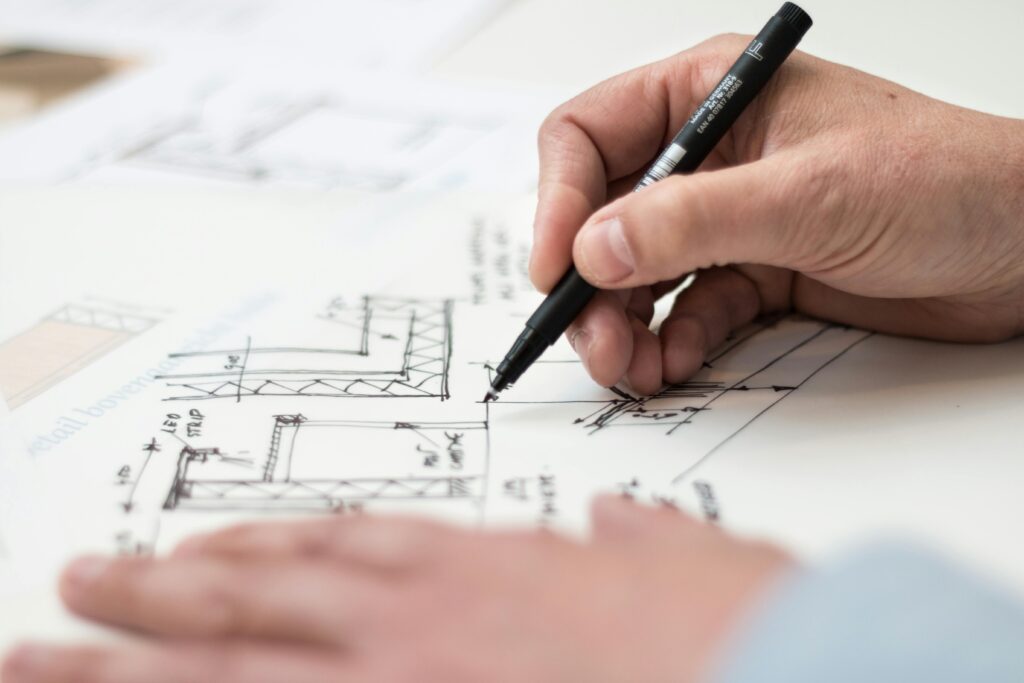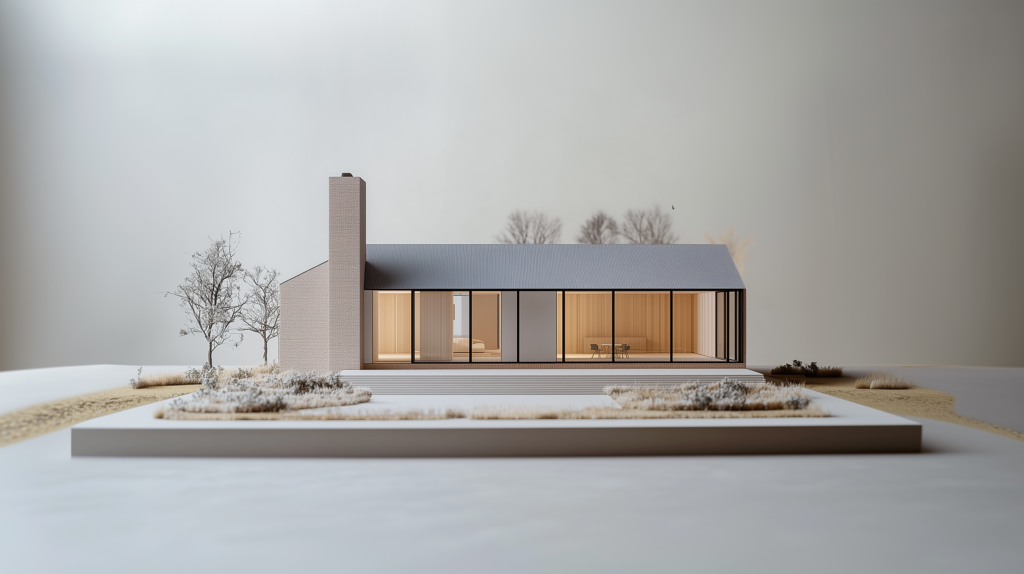Planning Permission Simplified: Why use an Architect?
Securing planning permission is often seen as one of the most daunting aspects of a project. The idea of navigating regulations and responding to council feedback can feel overwhelming, especially for first timers. At Walters Architects, we aim to demystify the process and guide clients through every step to ensure a smooth and successful outcome.
Understanding Planning Permission
Planning permission is a legal requirement for many types of construction and renovation projects. Its purpose is to regulate development and ensure changes to properties are in keeping with local policies and characteristics. While some minor works fall under permitted development rights and do not require formal approval, more substantial alterations, such as extensions, new builds, or significant external changes, typically do.
The first step is determining whether your project requires permission. This can depend on factors like your property’s location, the nature of the work, and specific restrictions such as conservation area regulations. An architect’s role is to clarify these requirements and provide professional advice tailored to your situation.

Navigating the Application Process
Applying for planning permission involves submitting detailed drawings and supporting documents to your local authority. Accuracy and clarity are critical, as poorly prepared applications can lead to delays or outright refusals. As architects, we prepare these submissions ensuring they meet the authority’s requirements and present your project in the best way.
Throughout the process, councils assess applications based on criteria like scale, appearance, materials and impact on neighbours or the environment. We anticipate these considerations from the outset, incorporating solutions into the design that minimize objections and align with planning policies.

Overcoming Challenges
Even well-planned projects can encounter obstacles, such as neighbour objections or unexpected council feedback. In these cases, an architect’s expertise is invaluable. We act as your advocate, addressing concerns, negotiating amendments, and maintaining the integrity of your design.

For more information regarding planning permission please visit the planning portal. If you’re ready to move forward with your project, visit our website, or call our Leicester (0116 254 1830) or Oakham (01572 335066) office to arrange an initial consultation.

