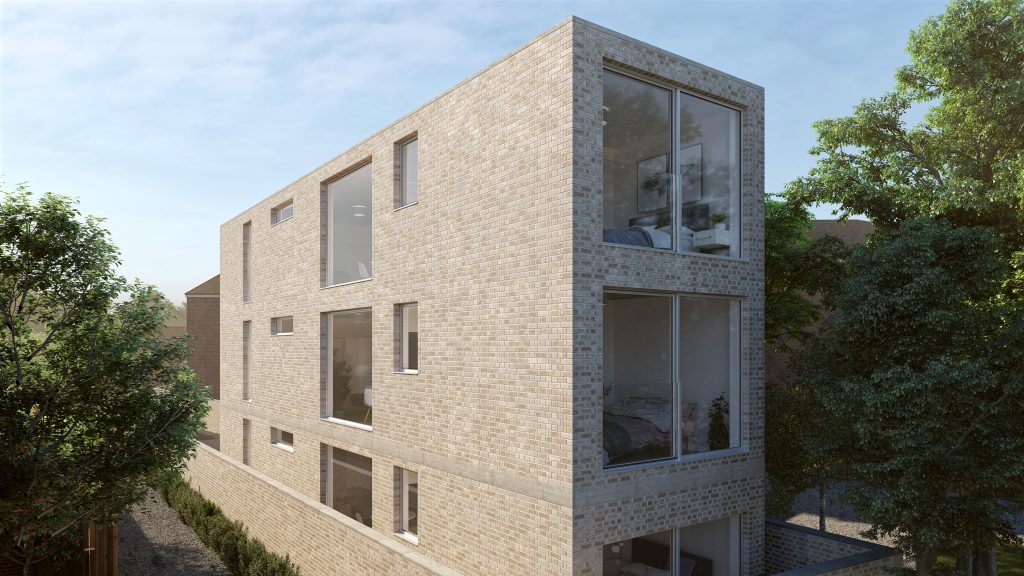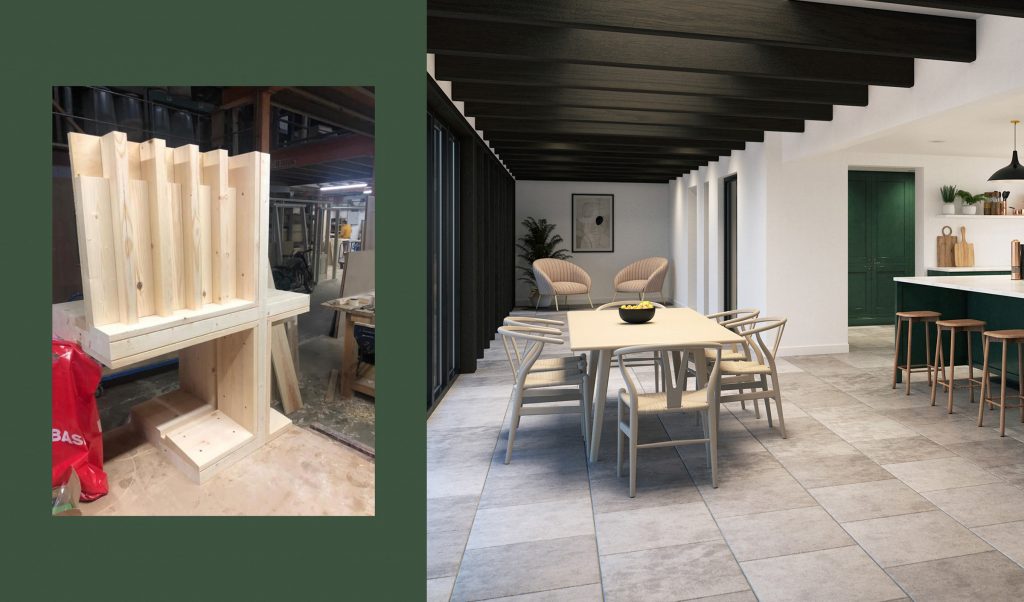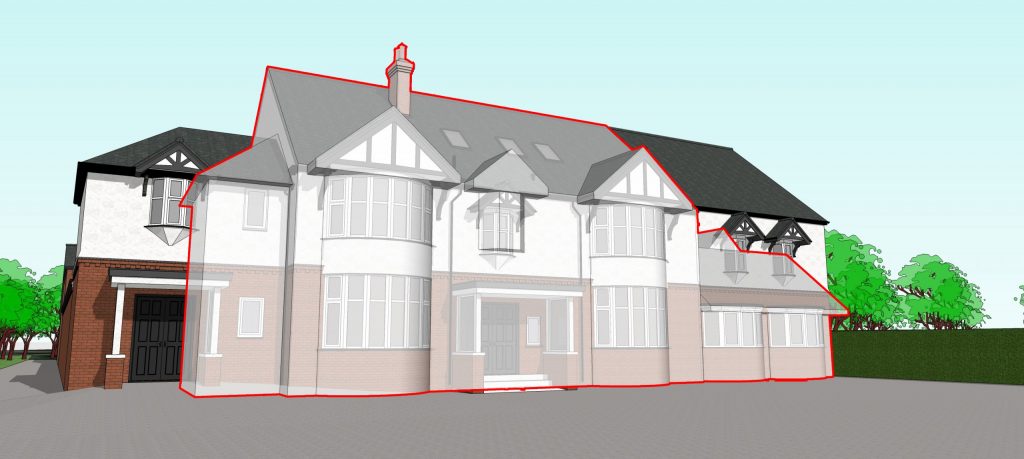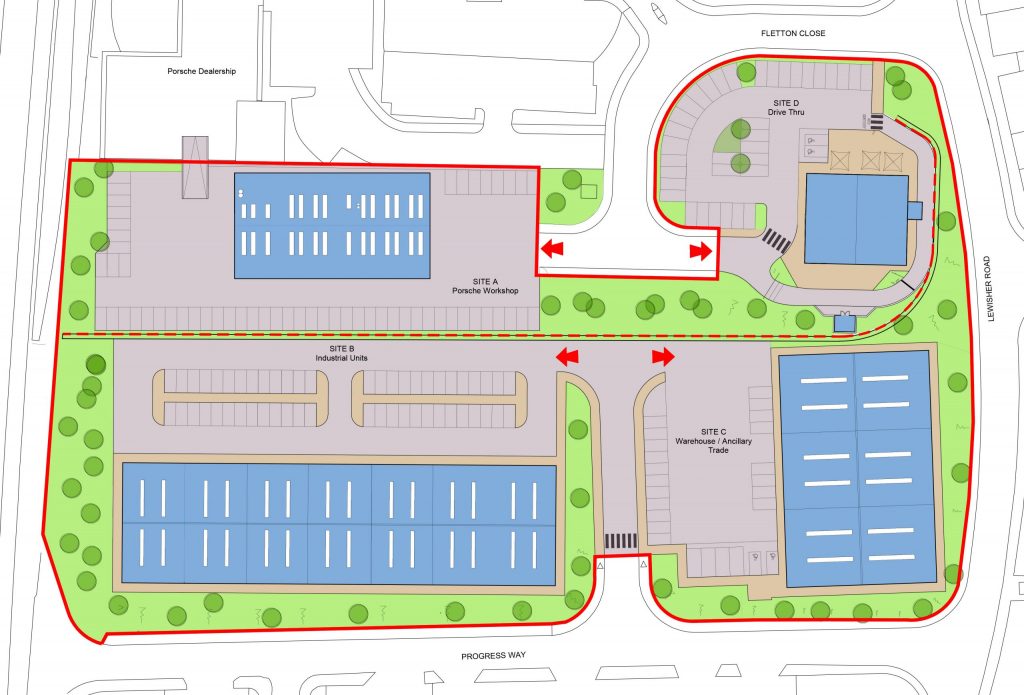Before and After Works
During a conversation with a potential client a couple of weeks ago, we were told that our projects look great on our website but some clients would like to better understand the extent of the works undertaken, especially in domestic situations. So, due to popular demand (of sorts), we have decided to show this recently…
Read More
Care Home Project
Walters Architects have been working on a care home scheme in Leicester for the last couple of years and now the project is almost complete, we have sent our photographer to take a few snaps for our new website. Here is a quick preview. The project included two large single extensions, formal outdoor areas, the…
Read More
WAP!
Walters Architects are pleased to announce the winner of their 2020 WAP (Walters Architects Prize) which has been awarded to BA 3 Student, Haagar Yousif of Leeds Beckett University. The award was initially intended for the best final year image but has quickly evolved into the award for the best building related image. Whilst Haagars…
Read More
Walters Architects Drawing Award
Walters Architects are proud to announce that we will be sponsoring an award for the best sketch or drawing by an undergraduate on the Architecture degree programme at Leeds Beckett University from 2021. The prize is aimed at encouraging students to expand their sketching and drawings skills in order to explore creativity in a freer,…
Read More
North Finchley Development
Walters Architects are just finalising the relevant information required for a planning application associated with this small apartment scheme in North Finchley, London. The three-storey building is situated on a tight triangular site to the rear of an existing apartment building, also owned by our client, and is within close proximity to more conventional two/three-storey…
Read More
A Mock Up, Knocked Up
Walters Architects has just received word that the joinery workshop assisting the contractor has finished a “Mock Up” of the frame on our new timber extension in Leicester, for our approval. This is a really exciting stage of the project as Mock-Ups are brilliant for communicating ideas and resolving details before the contractor starts work….
Read More
Maidenhead Care Home Extension
Walters Architects have secured full Planning Permission to extend and refurbish a Care Home in Maidenhead for one of their existing clients. The works are extensive and include a new entrance, single two-storey side extension, single-storey rear extension and new masonry boundary wall. This scheme will be classed as phase I of the project and…
Read More
Commercial Planning Application
Even though the office is working remotely, it isn’t slowing us down. Walters Architects have just submitted a planning application for a large retaining wall on a mixed commercial site in Leicester. Designed to split the steep site into two-level parts, the retaining wall is supported by anchoring back into reinforced soil with sheet piling…
Read More








