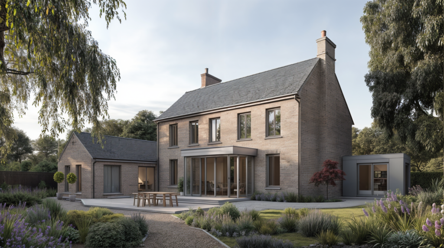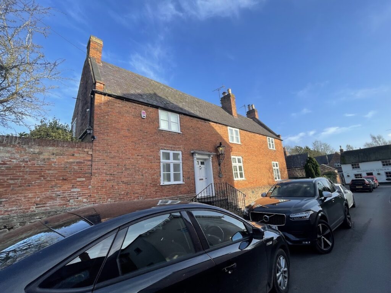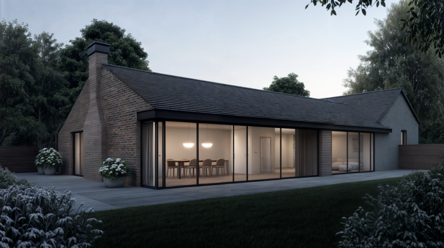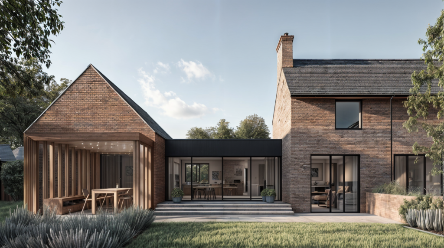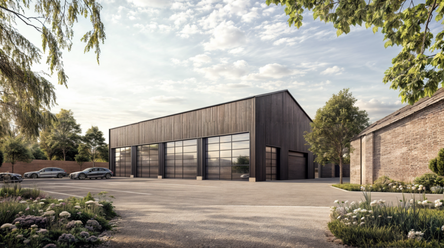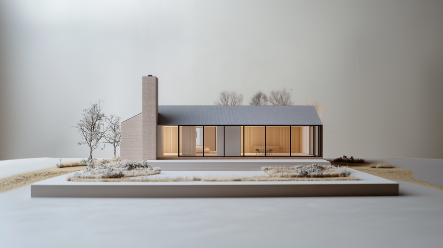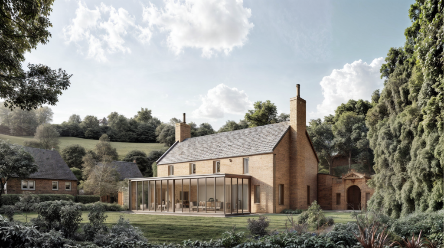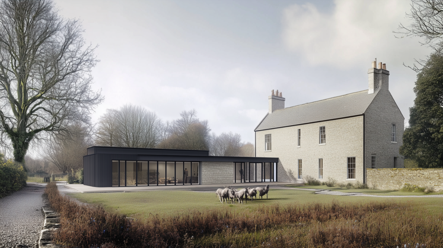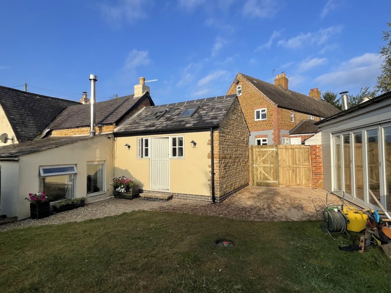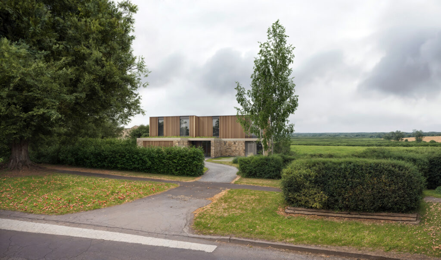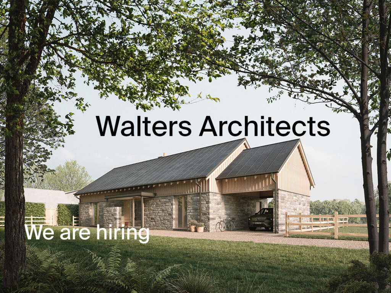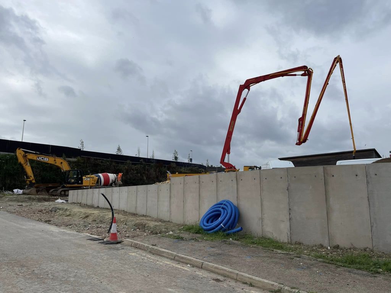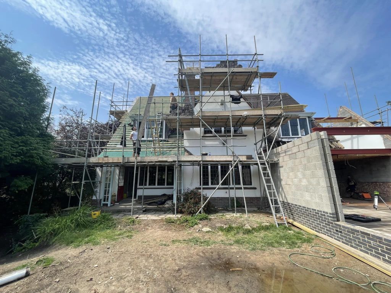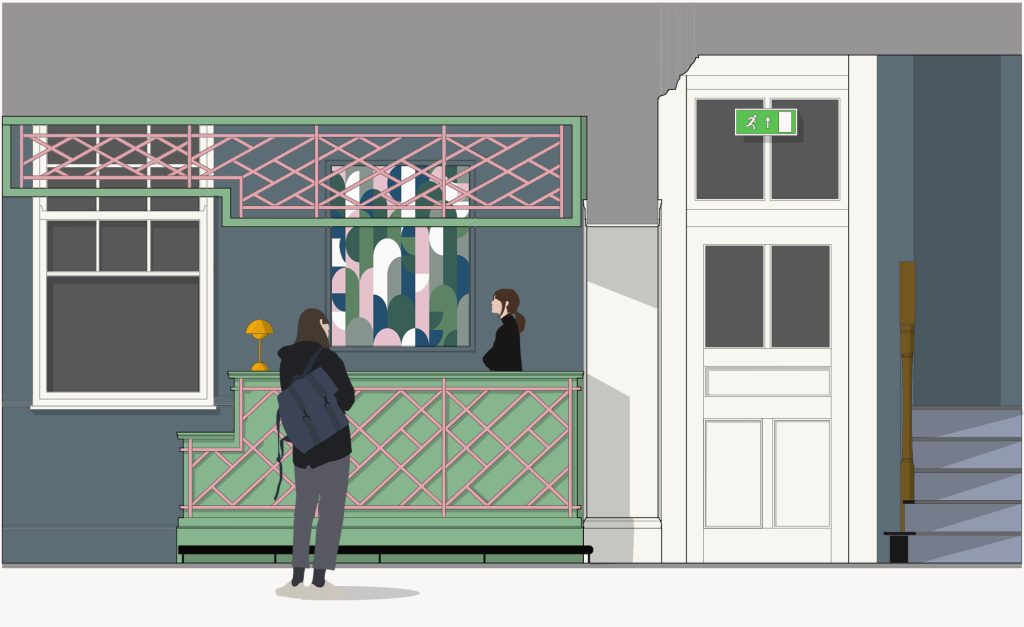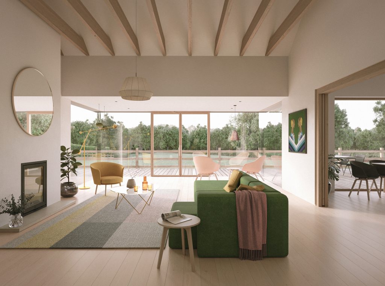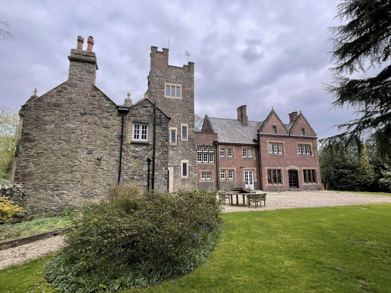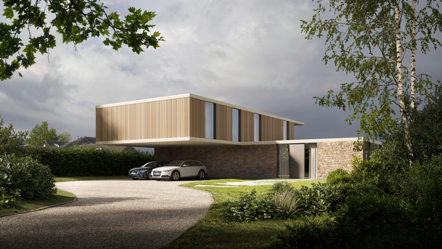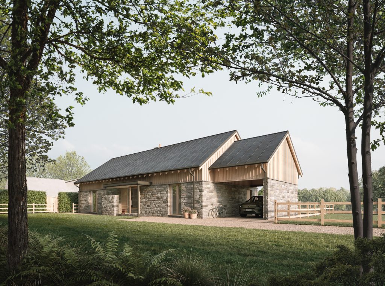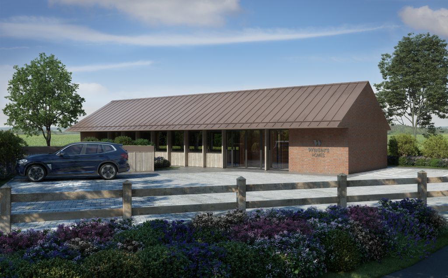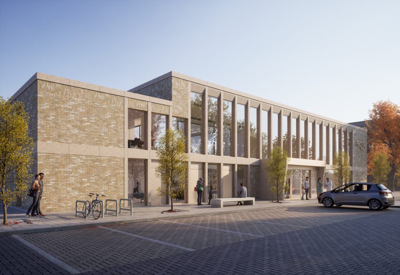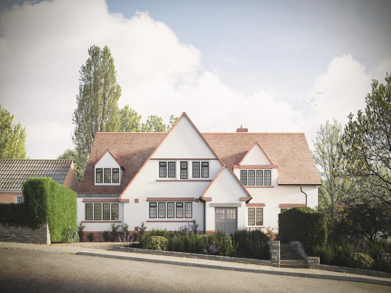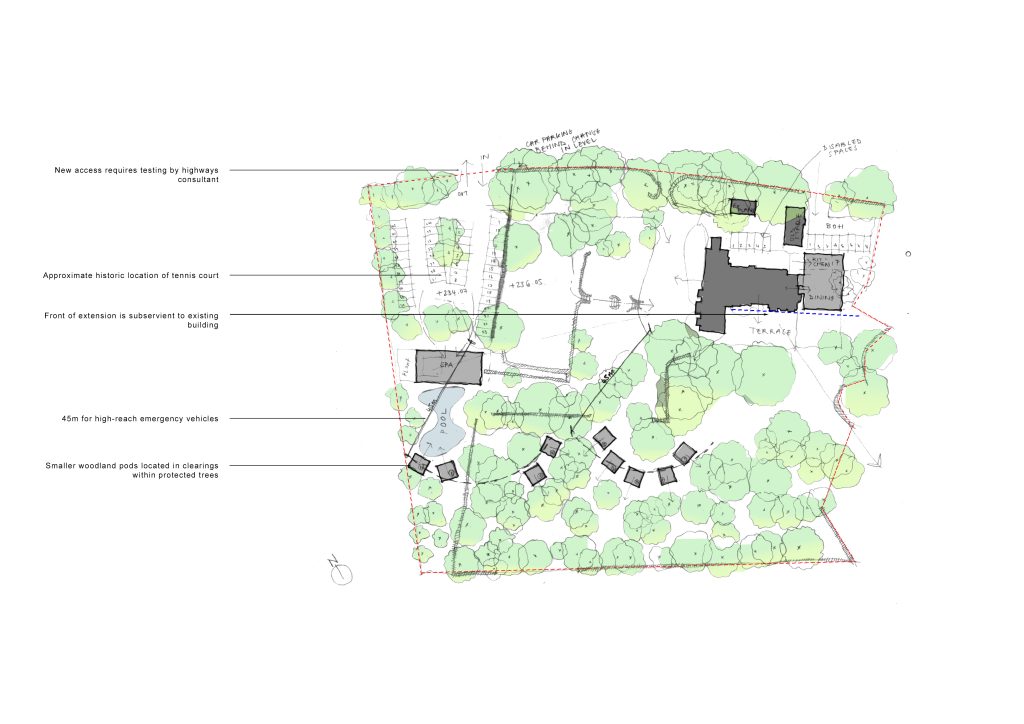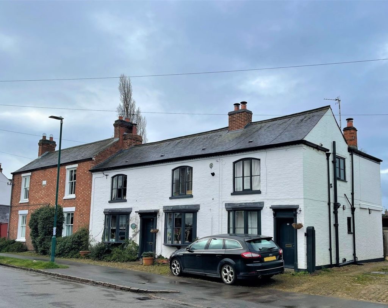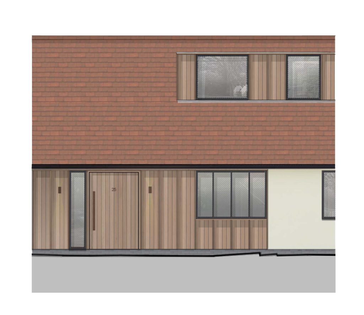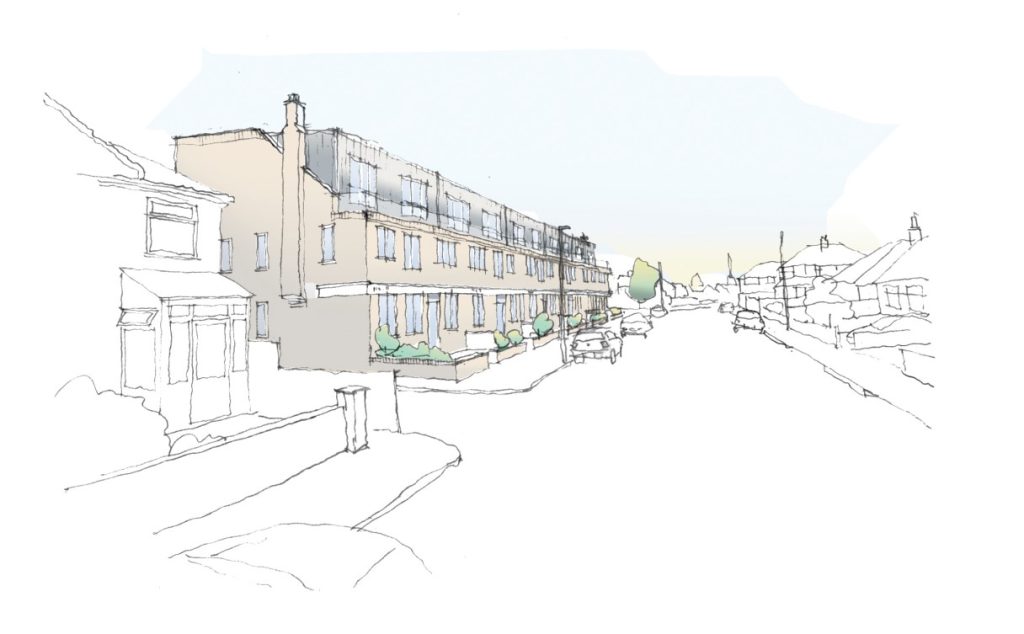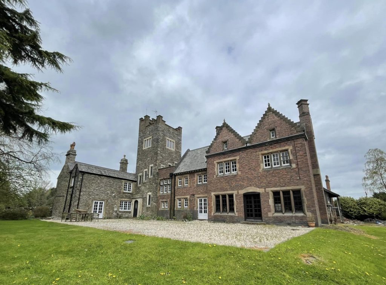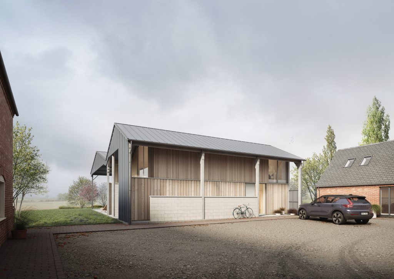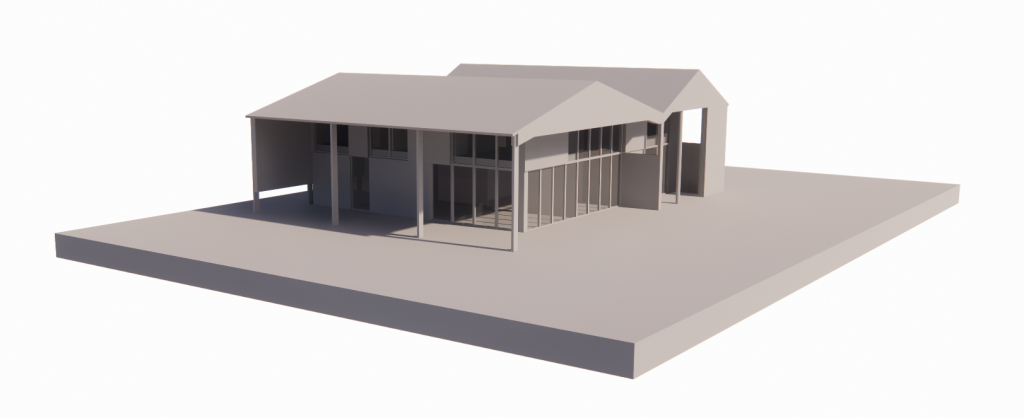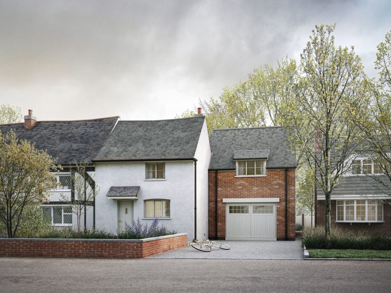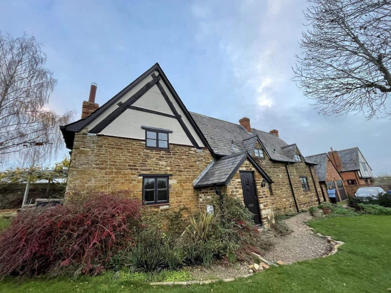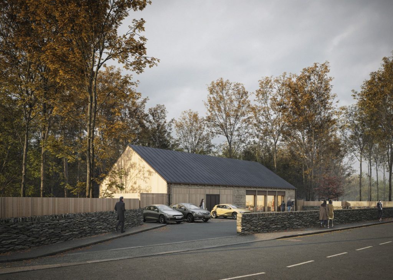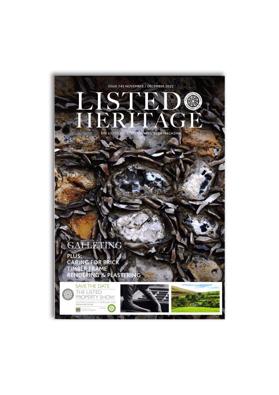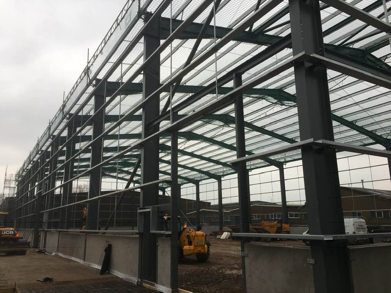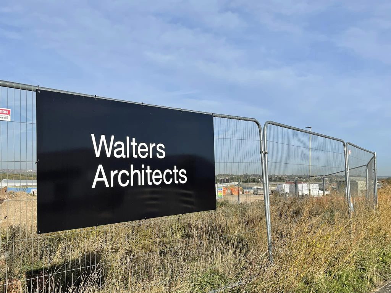New Builds Within Conservation Areas
Building within a conservation area presents a unique challenge, requiring a careful balance between modern functionality, contemporary design and historic sensitivity. These designated areas exist to protect architectural heritage, meaning any new development must respect the established character while meeting modern standards for design and sustainability. At Walters Architects, we specialise in navigating this complex…
Read More
Grade II Listed Building – Rothley Project
Working with listed buildings requires a deep understanding of heritage, history, context and considerate design, and an ability to navigate complex planning challenges. Our new Grade II listed project in Rothley, Leicester is a prime example of how issues can arise when these factors are not properly considered—and how we can step in to help…
Read More
How to Choose the Right Architect for Your Project
Choosing the right architect is one of the most important decisions you will make when embarking on a new project. Whether you are planning a residential extension, alterations to a listed building, or a commercial development, the architect you select will shape not only the design but also the experience and outcome of the entire…
Read More
Blending Old and New: How to Modernize Period Homes
Modernizing a period home is a delicate balance between preserving its historic charm and enhancing its functionality for contemporary living. At Walters Architects, we see these projects as an opportunity to honour the past while embracing the future, creating spaces that feel timeless yet completely tailored to modern needs. Respecting the Original Character Every period…
Read More
Function and Aesthetics in Industrial Design
Industrial design has traditionally prioritized function over form, with the primary focus being on operational efficiency and practicality. At Walters Architects, we believe industrial spaces can be both highly functional and aesthetic, reflecting the identity of the businesses they serve while supporting operational success. The Evolution of Industrial Spaces Historically, industrial buildings were utilitarian structures,…
Read More
Planning Permission Simplified: Why use an Architect?
Securing planning permission is often seen as one of the most daunting aspects of a project. The idea of navigating regulations and responding to council feedback can feel overwhelming, especially for first timers. At Walters Architects, we aim to demystify the process and guide clients through every step to ensure a smooth and successful outcome….
Read More
Extending Listed Buildings
Extending a listed building is an exciting opportunity to blend old with new, however, it is also a complex process that requires careful thought, sensitivity, and expertise. At Walters Architects, we specialize in designing extensions that celebrate the character of listed buildings while seamlessly integrating contemporary needs, ensuring the result is both respectful and transformative….
Read More
Benefits of Improving vs Moving
When your home no longer meets your needs, the question arises: should I move or simply improve? Both paths have their merits, but as architects, we often find that extending or refurbishing can offer significant advantages for homeowners. A Familiar Feeling Extending your property allows you to stay in a home and community you’re already…
Read More
The Benefits of Using an Architect for Domestic Clients
Embarking on a new architectural project is an exciting journey, whether you’re building your dream house, extending your living space, or renovating an existing property. However, the process can also feel overwhelming, with countless decisions to make and technical hurdles to navigate. This is where engaging an architect becomes invaluable. At Walters Architects, we believe…
Read More
Is it Difficult Working with the Planners?
Clients always ask us, ‘is it difficult working with the planners?’ Truth is, some are easier than others but generally planners care and want the best for their areas of responsibility. Working with a pro active planner will definitely lead to a much better scheme. Planning officers know the character of a specific location, understand…
Read More
Architects wanted in Leicester/Oakham
Talented architects and designers wanted to assist Walters Architects on a variety of projects working from our Leicester and Oakham offices. Applicants must have at least 5 years post qualification experience and understand all stages of the RIBA plan of work. A working knowledge of RIBA contracts and Construction Design Management (CDM) regulations would also…
Read More
Walters Industrial Start on Site in Leicester
A building designed by Walters Industrial (our commercial building arm) has started on site in Leicester this month. The B2/B8 commercial unit is phase 4 of a 5 phase project in Hamilton, behind a couple of our completed buildings. Whilst visiting one of our other buildings last week, we popped in to see how things…
Read More
Commercial Building Projects Leicester
Yesterday the judges from Pro Con Leicester visited one of our commercial building projects in Leicester for this years awards. We’ve been entered into the Small Non Residential category. What most don’t realise is that Walters Architects have two arms to the business; general Architecture and Industrial Architecture. Whilst some of the judges questions were…
Read More
Do You Project Manage the Build?
One question we are often asked, is: ‘do you project manage the build?’ Managing a building project is usually associated with a Project Manager but the title is a bit misleading. In most cases the role means something completely different to what clients expect. Yes, Walters Architects oversee building projects from the clients perspective. In…
Read More
Boutique Hotel within a Listed Building in Leicester City Centre
Walters Architects have just submitted a planning application for an interior design scheme in a Boutique Hotel within a Listed Building in Leicester city centre. An application is required due to the hotel being a Grade II Listed Building in a prominent part of the old town, within the Guildhall Conservation Area. Originally converted into…
Read More
Interior Design and Architecture
Walters Architects undertake both interior design and architecture projects. Most property’s we refurbish, extend and build require an element of interior design. You can’t seriously produce architecture without considering the interior. Our office lead in Leicester is a qualified interior designer and has extensive knowledge of hotel, retail, office and domestic interior design. Every scheme…
Read More
Planning Permission in Oakham, Rutland
Walters Architects have just secured their first domestic Planning Permission in Oakham, Rutland. This is the first house extension and refurbishment project we’ve had approval for which came from our new Oakham office last year. We’ve previously secured a project in Uppingham but that was commercial. We are currently working on a couple more homes…
Read More
Planning Permission in Leicester
Walters Architects have just gained planning permission for a 2 storey side extension, single storey rear extension and a loft conversion to this impressive detached family home in Leicester. There were a few challenges with this site and the planning process was slightly delayed (under resourced councils) but nothing the practice and client couldn’t handle….
Read More
Planning Permission for a Listed Building
Walters Architects have secured a second planning approval associated with a Listed Building in North West Leicestershire. The Grade II building is substantial, complicated and detailed so obtaining the permission was a real result. Listed Building Consents are very important as it’s a criminal offence to work on a Listed Building without formal permission. Obviously,…
Read More
Loughborough University Architecture Department
Yesterday Walters Architects had the privilege of listening to students present their final designs at Loughborough University Architecture Department as part of their BA studies. This was their final review before completing their portfolios for assessment and the standard was fantastic. The work was exceptional and the students all delivered well considered concepts which evolved…
Read More
UKREiiF
Walters Architects are attending UKREiiF this year and hope to learn more about key issues effecting the construction industry, meet interesting, like-minded consultants and possibly enjoy a bit of socializing with peers. We will be attending several fringe events and have selected some really good main events. If you’re attending and want to catch up,…
Read More
Planning Application for a New Modern House
Walters Architects have recently submitted a planning application for a new modern house in Derbyshire for an existing private client. The new home is a detached 4 bedroom timber framed house which incorporates local stone and contemporary timber cladding. Lots of glass to the north and west elevations allow stunning views over the countryside. In…
Read More
Planning Permission in Uppingham, Rutland
Walters Architects have just secured planning permission in Uppingham, Rutland for the demolition of an existing single storey commercial building and the rebuild of a new two storey unit. The new structure will become a warehouse which connects to the neighbouring building. Both buildings are under the same ownership so there will also be a…
Read More
Conservation and Listed Building Works in Leicester City Centre
Walters Architects have secured planning permission to undertake Conservation and Listed building works in Leicester City Centre for the Diocese of Leicester. The project involves building a new wall, piers and railings at the rear of the building to form a secure enclosure. Being a Grade II Listed building which already has a number of…
Read More
New House in Charnwood , Leicestershire
Walters Architects have just completed the design for a new house in Charnwood, Leicestershire and are about to submit to the scheme for full planning. This is a contentious application as the site is considered to be in the open countryside. We are expecting this to be a difficult process so have put together a…
Read More
Planning Approval at Appeal
Walters Architects have won 2 Planning approvals at appeal this week. The practice doesn’t often go to appeal (4 in 18 years) because we pride ourselves on getting planning approval first time. In fact we very rarely receive a refusal. Our current planning success stands at approximate 95%. Also, the process can be very unpredictable…
Read More
Retail Design Leicester
We popped by our latest retail design project in Leicester to take a couple of shots last week. We didn’t have a lot to do with the fit out but, as always, did a great job in a conservation area. More projects like this please.
Read More
Health Care Building in Leicester
Objectives Walters Architects have just completed a design for a Health Care Building in Leicester for the charity PROSTaid. The proposed building is a treatment center for patients with or recovering from prostate cancer. The fundamental aim is to provide comfort and treatment to patients in an environment less clinical than a hospital. This early…
Read More
Domestic Planning Submission, Leicester
Our client has recently approved the latest version of their house extension, loft conversion and refurbishment design. The scheme is located in the Western Park area of Leicester and we are now preparing the Domestic Planning Submission for Leicester City Council. Hopefully we will have a decision by the new year with an intention of…
Read More
New Architects Office in Oakham, Rutland.
A New Architects Office in Oakham Walters Architects are pleased to announce, we have a new office in Oakham, Rutland. Close to where our Principal lives and surrounded by agricultural interests and great housing stock, the location is an obvious choice for our expansion. The town and its surrounding villages have a number of traditional…
Read More
Gaining Planning Permission
People often ask our practice ‘what’s the best way of gaining Planning Permission’ and we often advise these three easy steps. 01 Feasibility Studies One of the most important stages of obtaining planning permission is the feasibility study stage. It’s always advisable to produce a good feasibility study in order to understand the best approach…
Read More
Architects in Charnwood, Leicestershire
Walters Architects were based in Rothley, Leicestershire for a few years (ten in all) and are pleased to have become an Approved Planning Agent for Charnwood Borough Council. We were one of the ‘go to’ architects in the Charnwood area. Since moving to Leicester we have undertaken less work in areas such as Rothley, Quorn,…
Read More
Walters Architects Prize 2023
WAP is back! This years Walters Architects Prize was open to year 2 architecture students at De Montfort University. The prize was awarded to the student who produced the most coherent portfolio and was able to communicate and develop their ideas through sketch. And the Winner is… Our 2023 winner is Caleb Ernst, congratulations! Caleb…
Read More
Recent Planning Successes
Planning Approval Walters Architects are pleased to announce we have received planning approval for a number of projects across several scales, sectors and local authorities. We look forward to working with the clients on the next stages of their projects. Future Projects If you would like to learn more about the projects we do or would like…
Read More
What is a Feasibility Study?
What is a Feasibility Study? Architectural feasibility studies are conducted to determine if a proposed building is viable and practical from an architectural perspective before any detailed design work is undertaken. These studies help clients assess whether a design concept can be successfully implemented within the given constraints and requirements. They are particularly useful when…
Read More
How to Deal with a Planning Enforcement Notice
Walters Architects often asked ‘how to deal with a Planning Enforcement Notice’. Our advise is simple, speak to the professionals as soon as you can. What Went Wrong? Most issues develop through a simple misunderstanding. A client didn’t realise they owned a Listed Building, are in a Conservation Area, haven’t understood the contents of a…
Read More
Conservation Architects in Leicestershire
When considering a Conservation Architect in Leicestershire look no further than Walters Architects. This month the practice won a project for a Listed Building Application to a Grade II Listed Building in Coalville, Leicestershire. The client recently bought a hotel and wanted assistance in dealing with the Listed Building design intention and application as well…
Read More
How Much Does an Extension Cost?
Balancing Time, Cost and Quality All construction projects are fundamentally defined by the balance of time, cost and quality. The time to deliver the project, the cost represents the amount of money or resources available (the budget including fees and VAT) and quality applies to the technique, materials and bespoke nature of the project. It…
Read More
Should I use a Local Architect
Walters Architects are frequently asked, ‘Should I use a Local Architect?’ The answer really depends on what it is you expect from the architect and how involved you would like them to be. Most clients think that the architect will need to make endless site visits but this is not entirely true. They will visit…
Read More
The Value of Architectural Visualisations
The value of Architectural visualisations within the planning process should not be underestimated. Visuals, also referred to as photorealistic images or 3D renders, are a more realistic interpretation of building designs and help the planners/clients really understand elements such as massing, colour, material, light and shade. These type of presentations are so much easier to…
Read More
Next Stage of our Class Q Project
Walters Architects have recently finished the final renders of a new Class Q project in Leicestershire/Warwickshire. These images will form part of the Prior Approval process which demonstrates the scheme conforms with the Local Authorities design requirements. The image attached to this news reel is a simple early massing model and the finished renders can…
Read More
Properties Next to a Listed Building
Is it Difficult? Walters Architects work with a lot of Listed Buildings and believe the process to be straightforward. But on occasion, we work with properties next to Listed Buildings, and this can become more complicated than an actual Listed Building itself. Essentially, the Conservation Officer is concerned with the context of the Listed Building…
Read More
New Domestic Architecture Projects
Walters Architects are really happy to have secured three very important domestic projects this month. One of which is a stunning interior projects for a Grade II Listed Building in south Leicestershire. The other two schemes are domestic Architecture projects for contemporary extensions and interior alterations on traditional houses. Whilst we like the heritage projects,…
Read More
New Build Retail Unit – Huddersfield
Walters Architects have been preparing a Planning Application for a new build retail unit in Huddersfield. The application should be ready for submission by the end of this week. People always ask if we work outside of Leicester and if we work on buildings other than private homes. Truth is, we work with all sorts…
Read More
RIBA House of the Year 2022
RIBA House of the Year The RIBA (Royal Institute of British Architects) House of the Year 2022 award process is underway and currently being televised in partnership with Channel 4’s Grand Designs. Architectural Awards The TV series showcases of the best one-off houses designed by architects in the UK, celebrating excellence and innovation in home…
Read More
Copper Corner Featured in Listed Heritage
Great to see Copper Corner featured in November/December’s issue of The Listed Property Owner’s Magazine. For further project information, visit the project page.
Read More
Industrial, Commercial and Domestic Architects
Walter Architects are trying to give clients a clear message about what we do. Essentially, we are Industrial, Commercial and Domestic Architects. To make things slightly easier we have now split our business and services into two main areas, Domestic and Industrial architecture. Our services have been simplified further by producing two separate websites. The…
Read More
When is the Best Time to Apply for Planning Permission?
Walters Architects are often asked ‘when is the best time to apply for planning permission?’ Truth is, it really depends on the project. If it were a domestic extension, we would recommend October or November. We’d encourage a month or two to develop the design with your architect and apply for planning before Christmas. This…
Read More
Commercial Site Visit
Walters Architects visited site yesterday to check on the progress of a new vehicle valeting and servicing workshop. Safe to say, the contractor is making great progress and the building is really starting to take shape. The shell and landscaping is expected to be complete by December with the fit out being finished in February…
Read More
Planning Application for Commercial Fit Out
Walters Architects have submitted a planning application for a commercial Fit Out project to Leicester City Council just two weeks after receiving the commission. The client emphasised the importance of time from the outset, and our flexibility has been very much appreciated. This is a large project working with a new client so it’s really…
Read More

