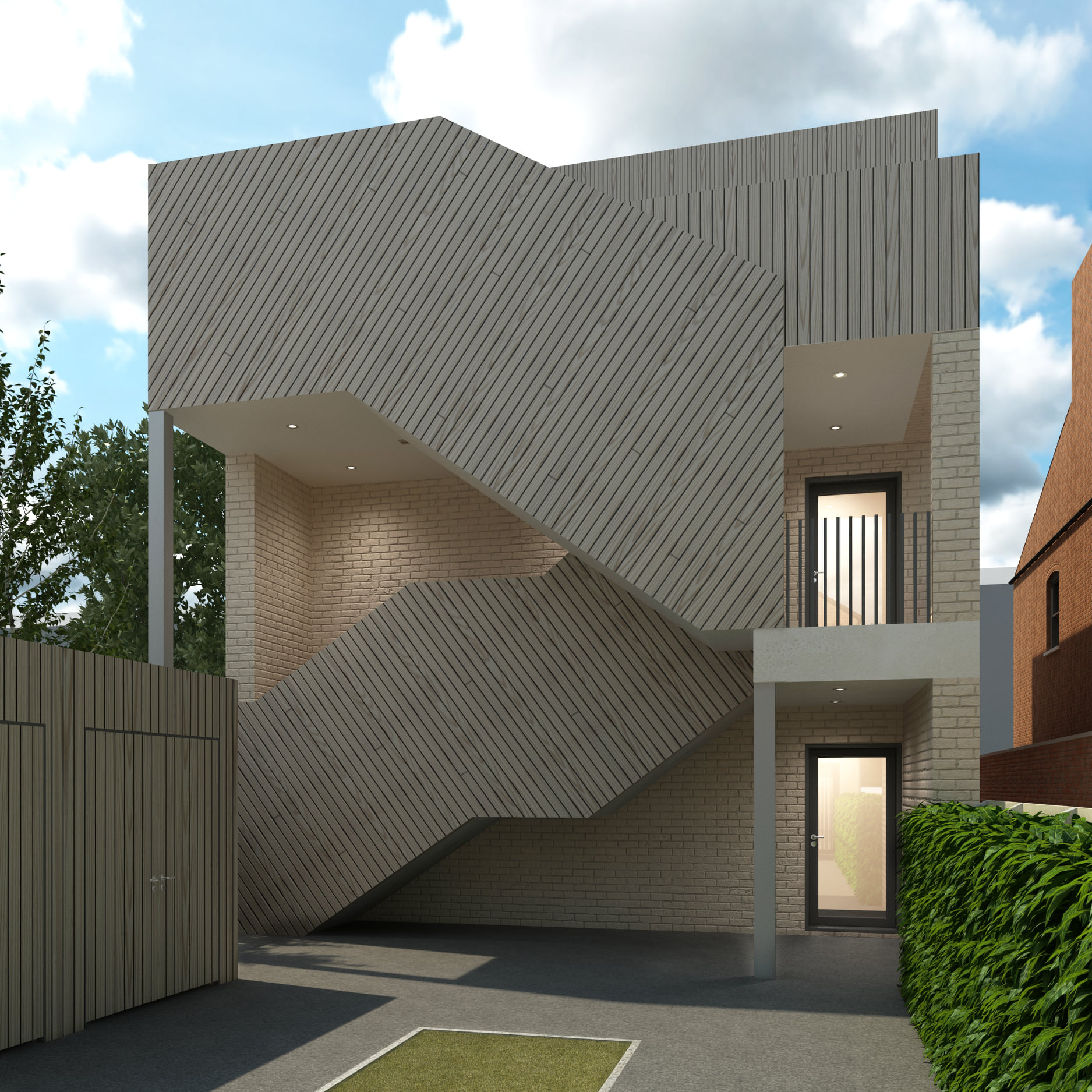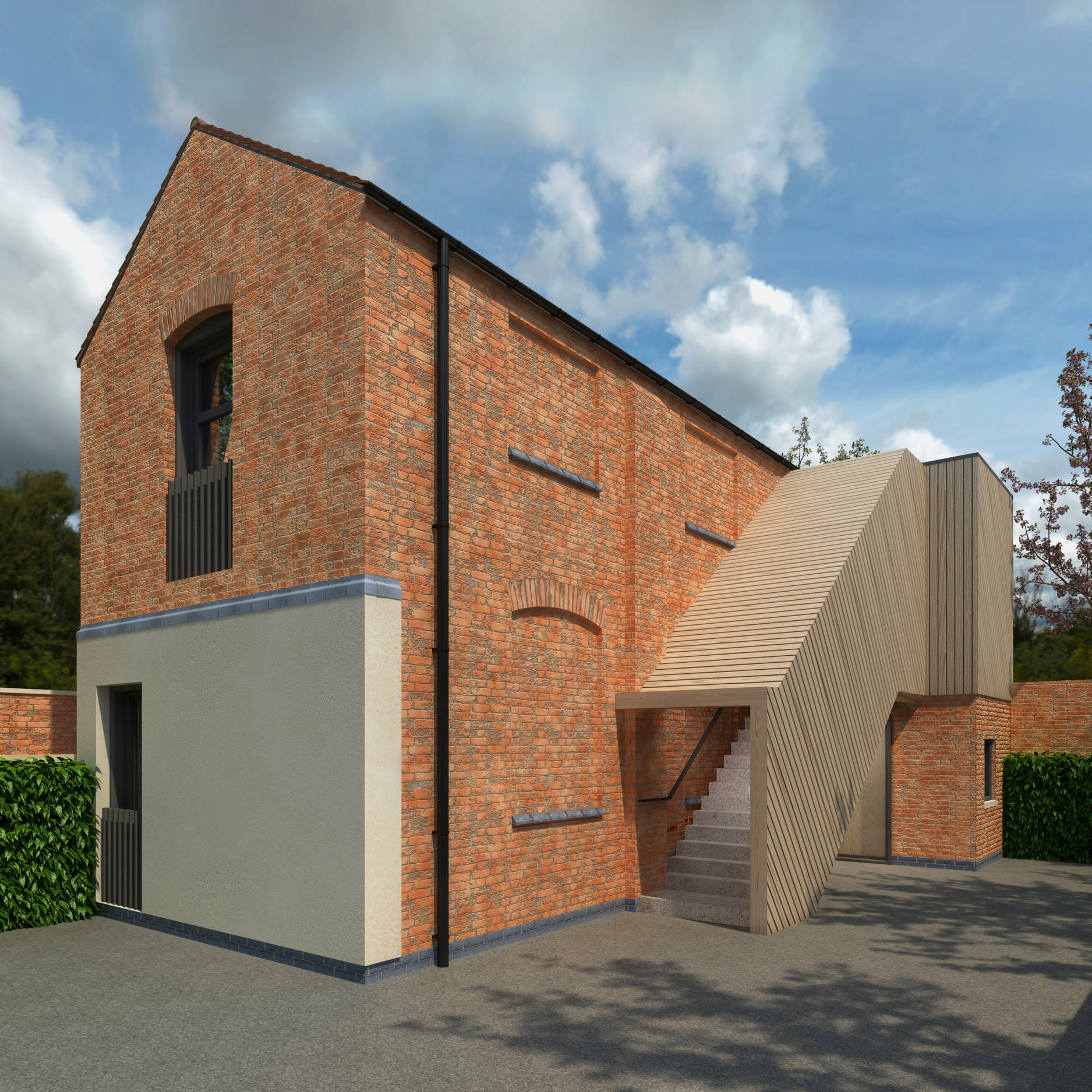How to Develop a Small Residential Scheme
The Scheme
It is difficult knowing how to develop a small residential scheme. They are all so very different.
Walters Architects have recently completed a Pre Planning Application for a small residential development in Leicester. It involves an infill site with an existing red brick coach house to the rear. The client wanted to maintain the existing building. It’s a reasonable size, in fairly good condition and reflects the character of the local area.
The existing coach house will become two x 1 bed, self-contained apartments and we will also build 3 new apartments to the front of the site.
The Approach
The proposal at the front of the site will infill a gap in the elevation of the street. As is normally the case in this type of setting, there are parking issues on the road. The plot is so close to a local town centre, we hope the planners will disregard the need for parking. The case being, its a ‘Service Centre’.

The Design
The height of the new building to the front of the site is the same as the existing houses along the road. It has a flat roof so as to allow 2nd storey accommodation. We have been very careful to make sure our roof is no higher than those existing ridge lines around us.
This flat roof gives a Modernist feel and the materials chosen are contemporary but match others along the road. The suggested brick is of a light colour, similar in tone to some rendered houses on the street. A majority of houses on the road are red brick but there have been a couple of variations.
The proportions of the windows on the proposed front elevation match those sash windows of the neighbouring terraces. The wall to the front is similar to those typical of a Victorian street. Where traditional houses may include a slate roof tile above the first floor, we have opted for a timber-clad solution. This will simply signify a change in material above the first floor as is typical in the street.
To allow more space internally we have suggested an external covered staircase to the coach houses. This will be light timber and contrast the existing red brick. This additional structure is clearly an extended element. It celebrates the association between new and old.
The front of the scheme also includes timber so as to tie the two (existing & proposed) elements together.

The Process
Not including allocated parking within the scheme is risky, which is why Walters Architects are suggesting a detailed Pre Planning submission in the first instance.
As part of a full planning application, planners now insist on ‘Pre Planning Advice’ being sought. They like to see the early advice incorporated into a full Planning Application on submission.
If the planners don’t like the scheme we will simply have to revise the design and go again. A Pre Planning application cost less to prepare. It is also dealt with a lot quicker than a full application. Therefore, the client is more than happy with this approach. It may also result in more units on the site.
Our proposal is of high quality and it is considerate of its surroundings. If the planners accept the principle of the design then we will be excited to take the scheme further. It all rests on the parking requirements, hence the Pre Application approach.
If you’d like to know more about Pre Planning applications and their benefits; please call our office for a quick chat on 0116 2541830. We love working on schemes like this and would be more than happy to discuss your potential project.

