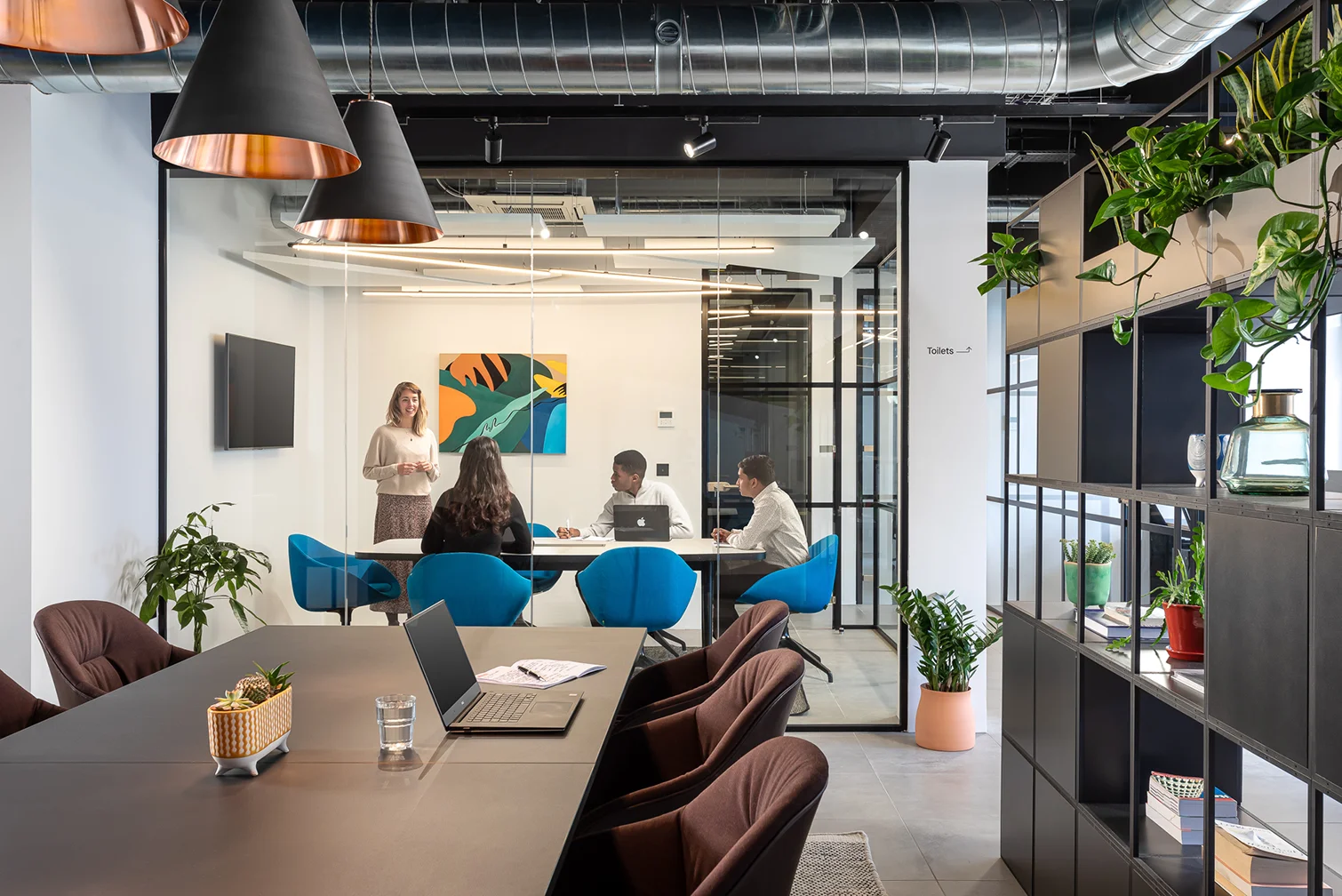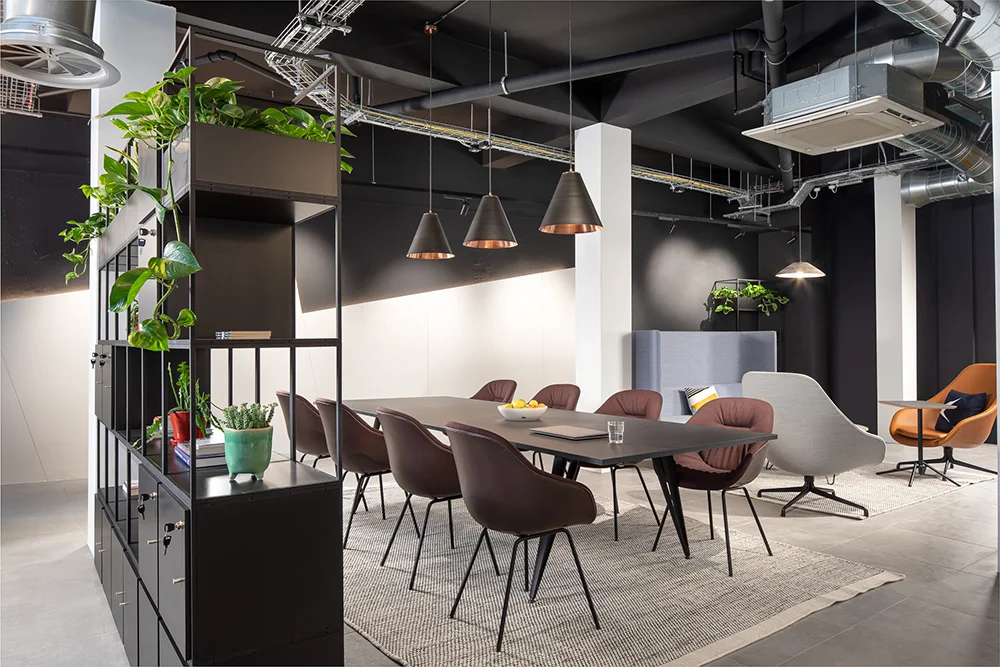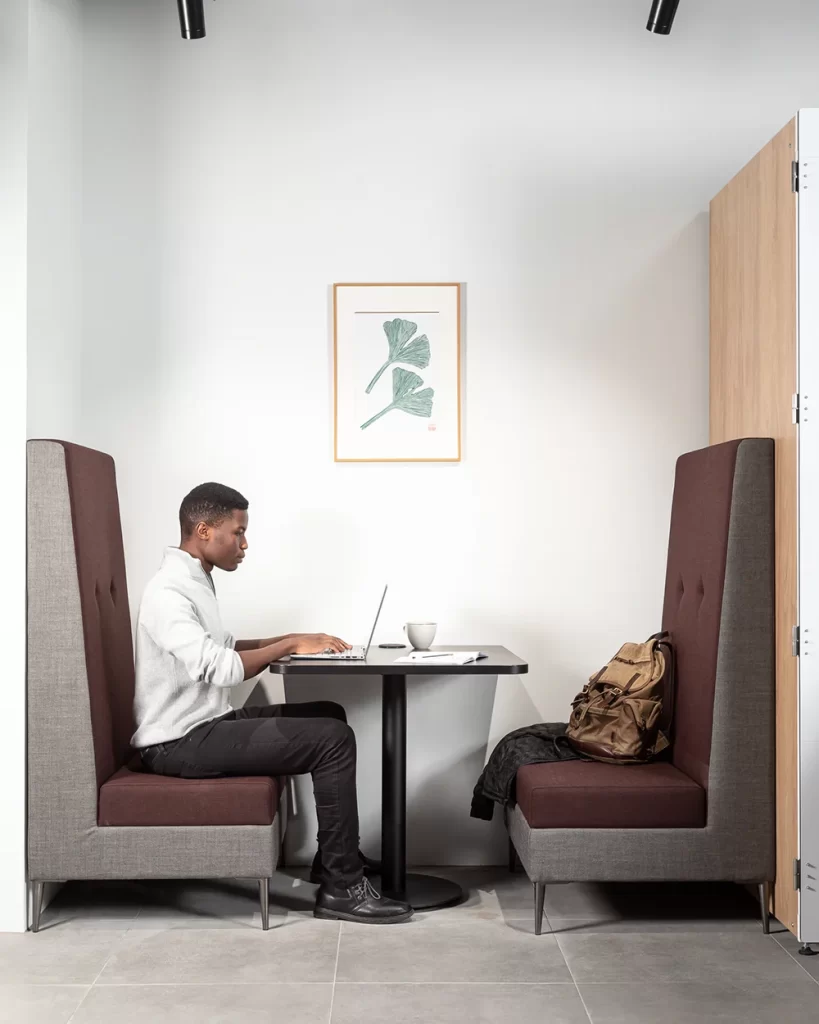Office Renovation & Interior Design
This commercial interior design scheme involved the total refurbishment and fit out of an existing ground floor office building in the centre of Bristol. The design provides a new co-worker facility at street level for local businesses and is an integral part of a larger Mixed Use scheme within the same building.
The brief requested a mix of open plan flexible and fixed specific spaces to accommodate a number of different business activities and requirements. These included individual hot desking, cellular office hire, meeting rooms, communal kitchens, wash/change facilities, an adaptable conference and exhibition areas.
Subsidiary and fixed spaces were all positioned around the perimeter of the building, allowing the central open plan area to be more adaptable/flexible and accommodate the occasional exhibitions and conferences.
The client requested a stripped back industrial look for the building. This involved painted ceiling, crittall windows/screens, exposed brickwork, ceramic floor tiles and surface mounted services. This aesthetic created hard surfaces which inevitably caused issues with acoustic performances. Softening the noise and reducing the transfer of sound was a major challenge of the project but was achieved with a number of sound buffers and soft furnishings.
-
Building Type
Co-Working Office (B1a)
-
Project Type
Refurbishment
-
Project Scope
To Construction (RIBA Plan of Work Stage 5)
-
Size
245m2 GIA
-
Status
Completed


Walters Architects acted as lead designers and provided the interior design scheme on the project with some later support to the contractors. The project went well and the results are just what the client had hoped for.


