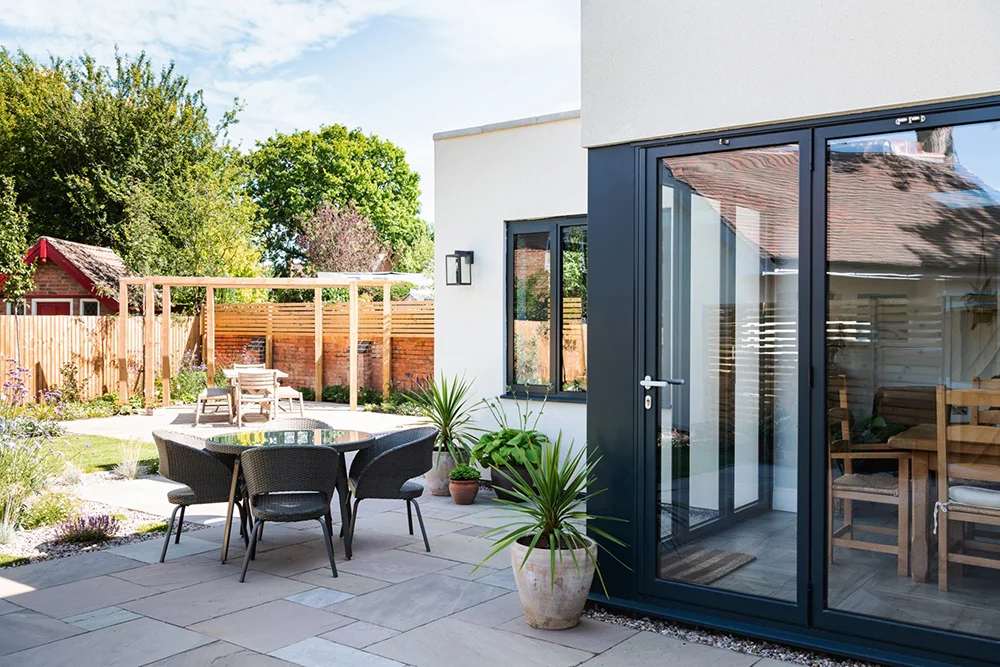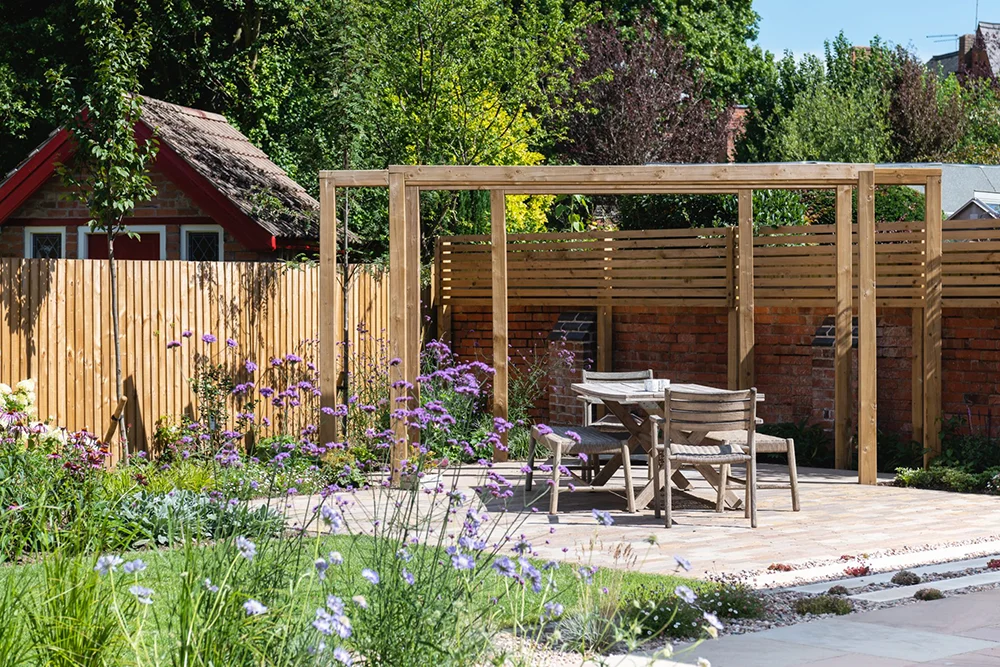Home Extension & Renovation
This full and extensive house refurbishment, extension, new garage with associated landscaping scheme was for a private client in Loughborough, Leicestershire and involved full architectural services from inception to completion.
The brief was to fully modernise and adapt a traditional 1920’s detached family house by converting the loft into two new bedrooms, extending the kitchen and dining area and introduce a new detached garage to the rear garden.
A total overhaul which included all new services, all walls and ceilings were removed, re-plastered, a new decorative second stair case was introduced (to match existing), new architraves and skirting were installed, a new family bathroom and new en suites introduced and a contemporary single storey was added at ground floor to the rear.
Walters Architects were involved in the whole process from developing the brief to delivering the build. We secured Planning Permission, Building Control approval, obtained contractors quotations and administered the contract between the client and contractor.
-
Building Type
Private Dwelling (C3)
-
Project Type
Extension and Refurbishment
-
Project Scope
Full Services (RIBA Plan of Work Stage 6)
-
Size
270m2 GIA
-
Status
Completed
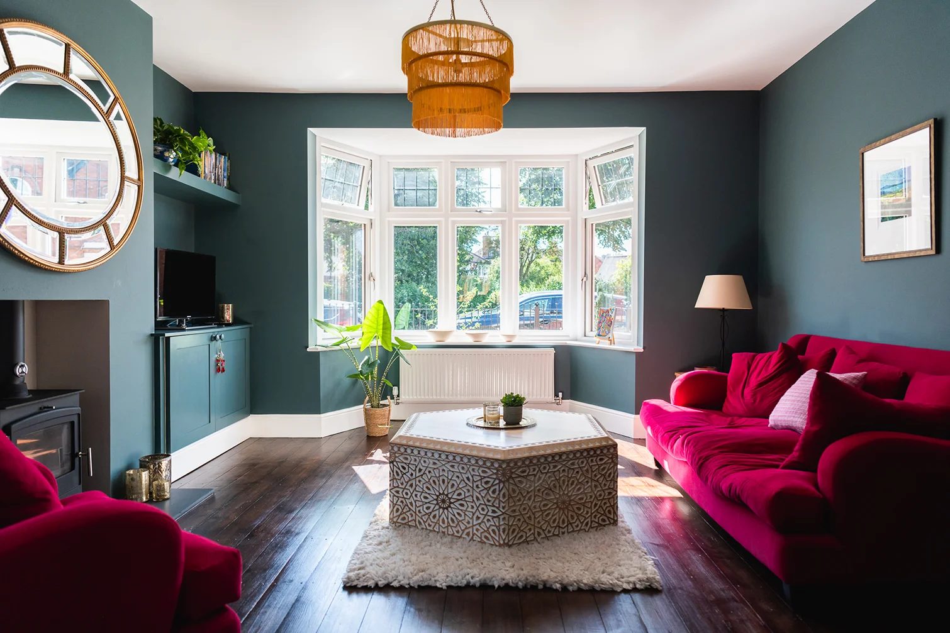
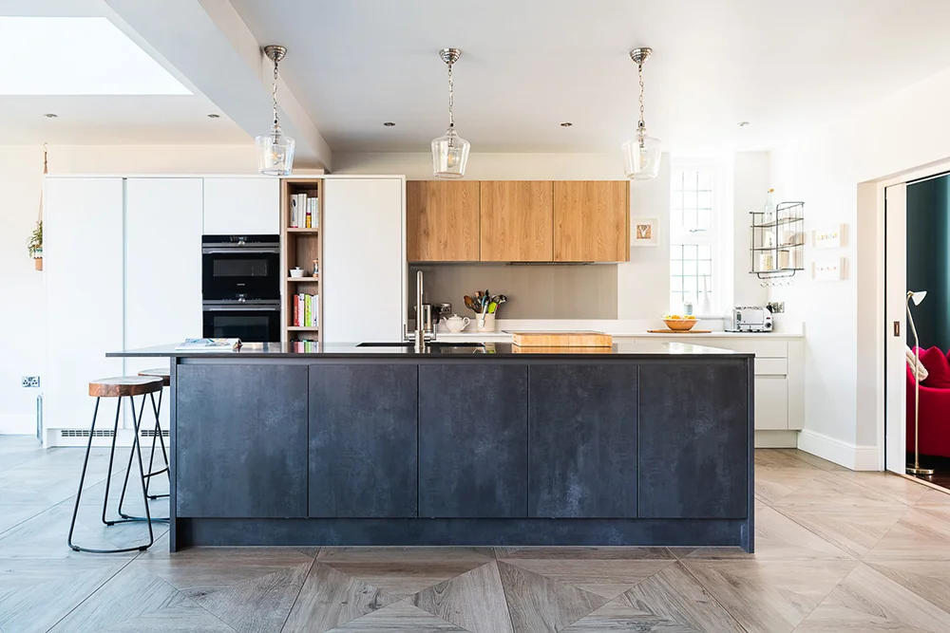
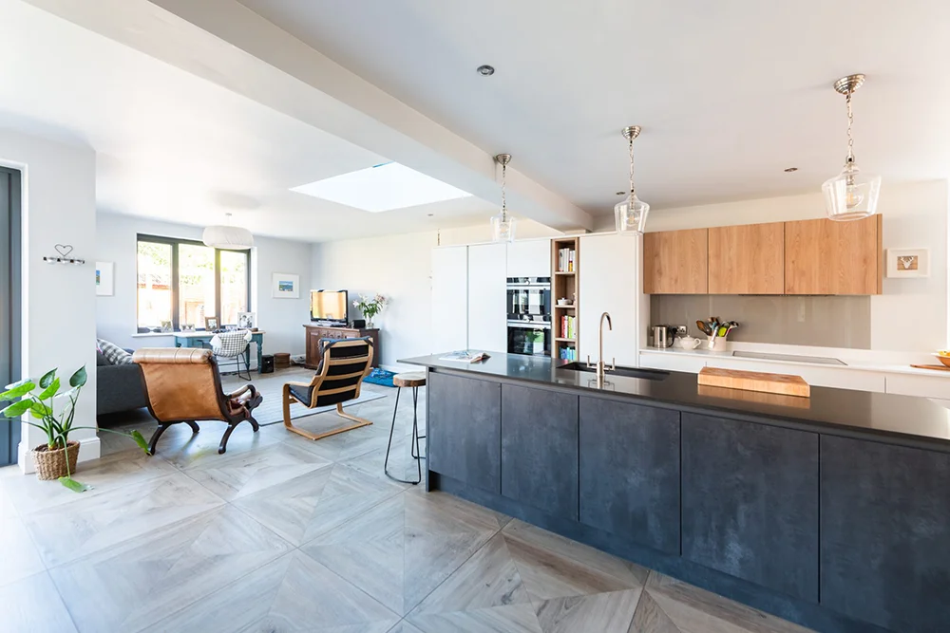
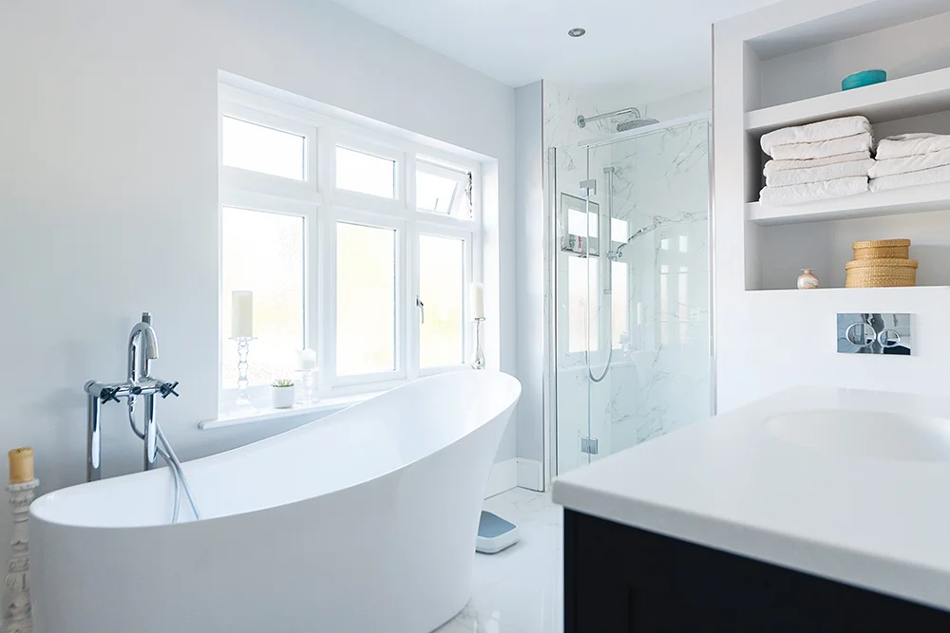
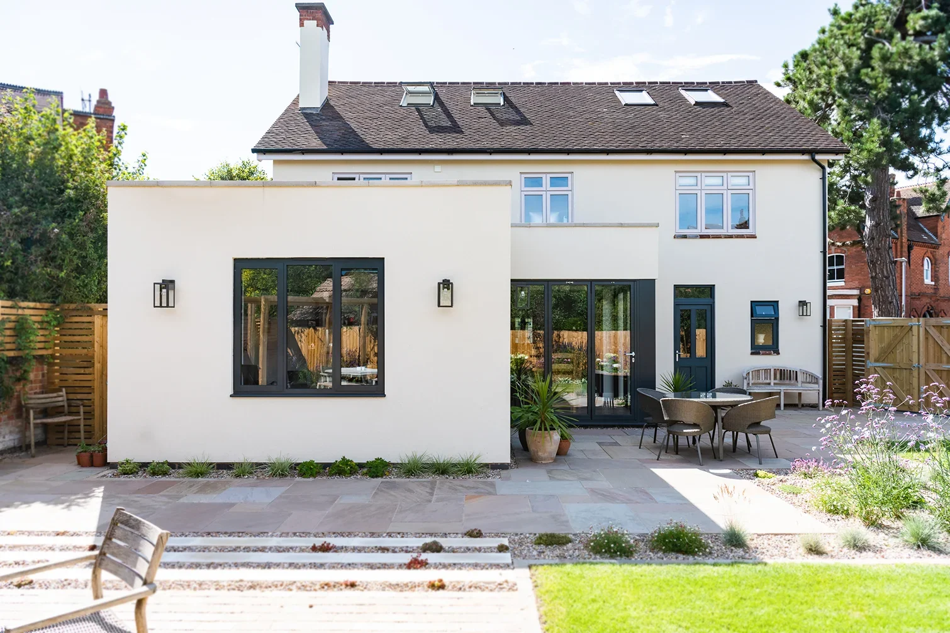
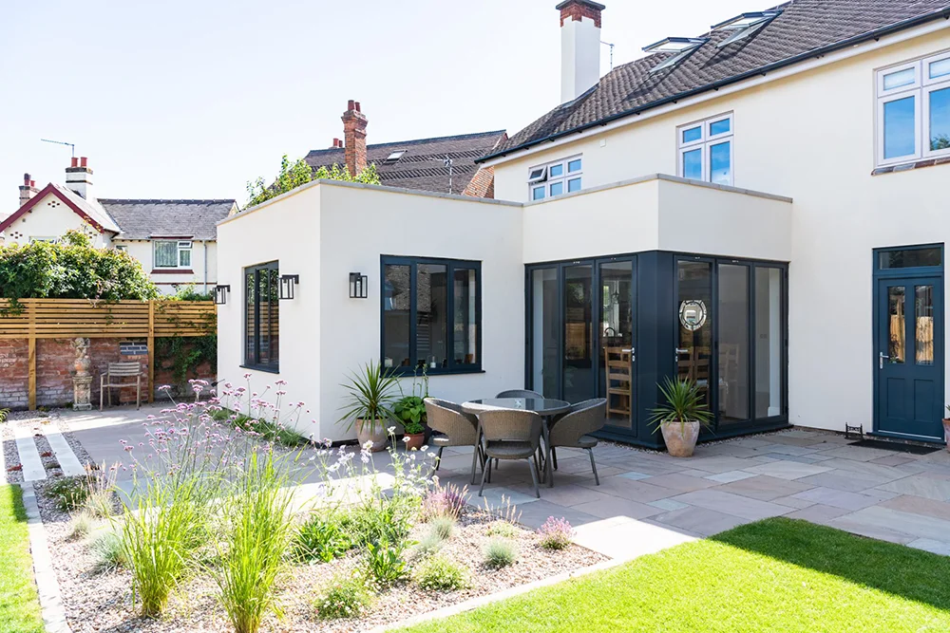
The project was a great success and the clients are delighted with their stylish new home.
