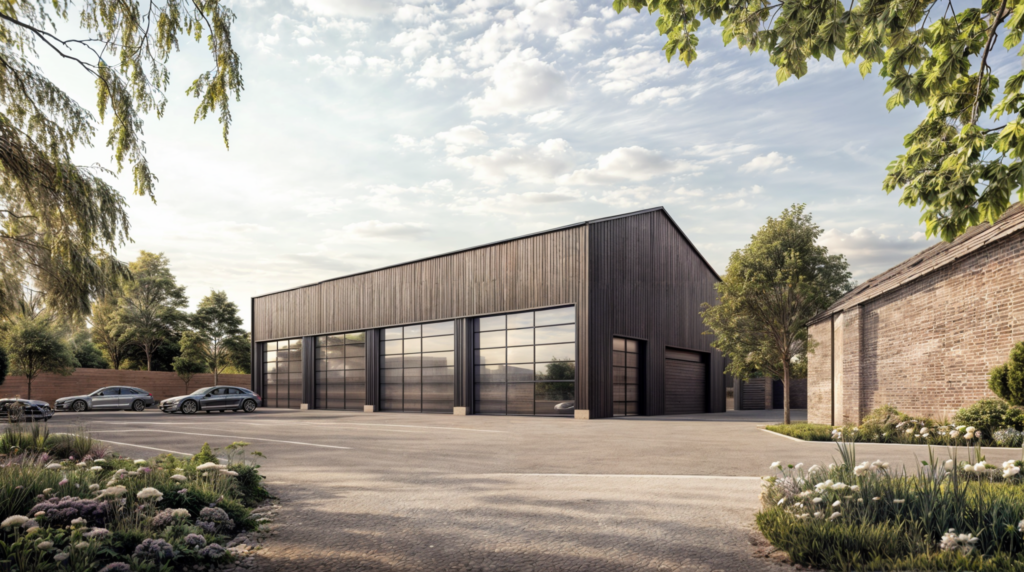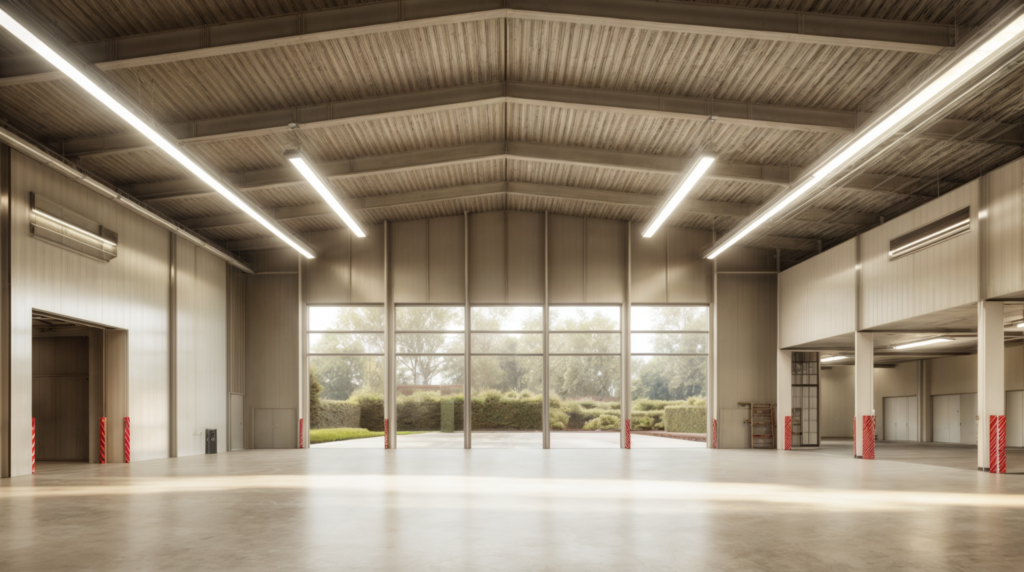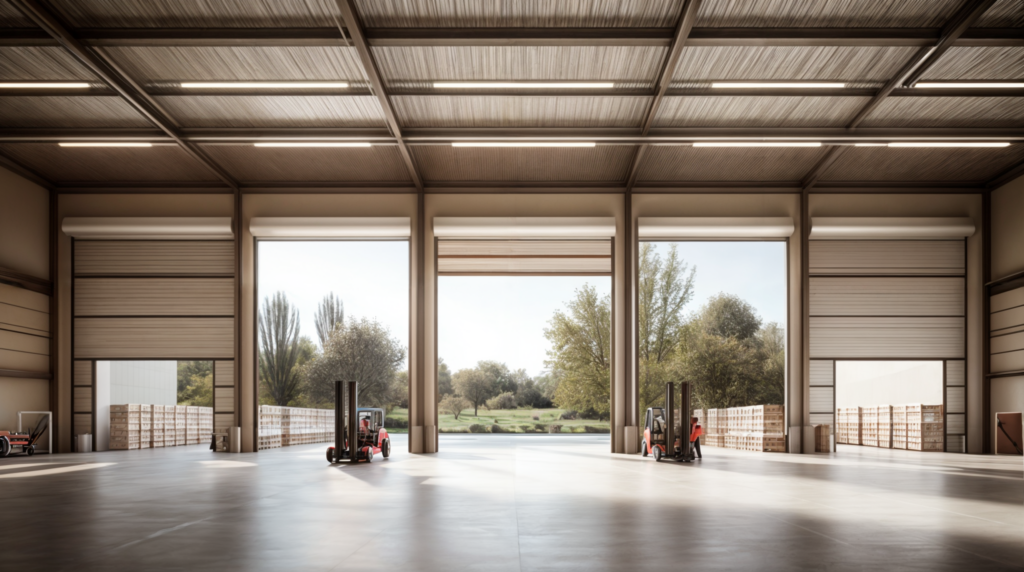Function and Aesthetics in Industrial Design
Industrial design has traditionally prioritized function over form, with the primary focus being on operational efficiency and practicality. At Walters Architects, we believe industrial spaces can be both highly functional and aesthetic, reflecting the identity of the businesses they serve while supporting operational success.

The Evolution of Industrial Spaces
Historically, industrial buildings were utilitarian structures, designed solely to meet production, storage, or logistical needs. However, as industries evolve, so too do their spaces. Today, industrial facilities are not just operational hubs; they are extensions of a brand’s image. Clients, employees, and even communities engage with these spaces, making their visual and experiential qualities more important than ever.
Architectural innovations now allow for the integration of aesthetic appeal without compromising functionality. Exposed structural elements, dynamic façades, and thoughtful landscaping transform otherwise utilitarian buildings into landmarks. These features provide an opportunity to showcase innovation, attract talent, and foster pride among employees.

Design Meets Identity
Every business has a story, and the architecture of its industrial facilities can help tell it. The use of materials, colours, and shapes can reflect core values, from sustainability to precision craftsmanship. For example, a logistics company may favour clean, modern lines that emphasize efficiency, while a manufacturing facility might highlight durable, industrial-grade materials that symbolize reliability and strength.
At Walters Architects, we approach industrial design with the understanding that aesthetics and function are not mutually exclusive. A warehouse can feature efficient layouts, optimal lighting, and robotic integration while incorporating eye-catching design elements like innovative rooflines, glass façades, or visually engaging cladding.

Balancing Practicality and Creativity
The line between form and function requires a delicate balance. Design choices must support the operational requirements of the space, from durable materials to energy-efficient systems, while also creating a visually cohesive and inspiring environment. The result is a facility that performs as well as it looks, enhancing the overall value for its users.
If you’re planning a new warehouse or upgrading an existing one, visit our industrial website, or call our Leicester (0116 254 1830) or Oakham (01572 335066) office to arrange an initial consultation.

