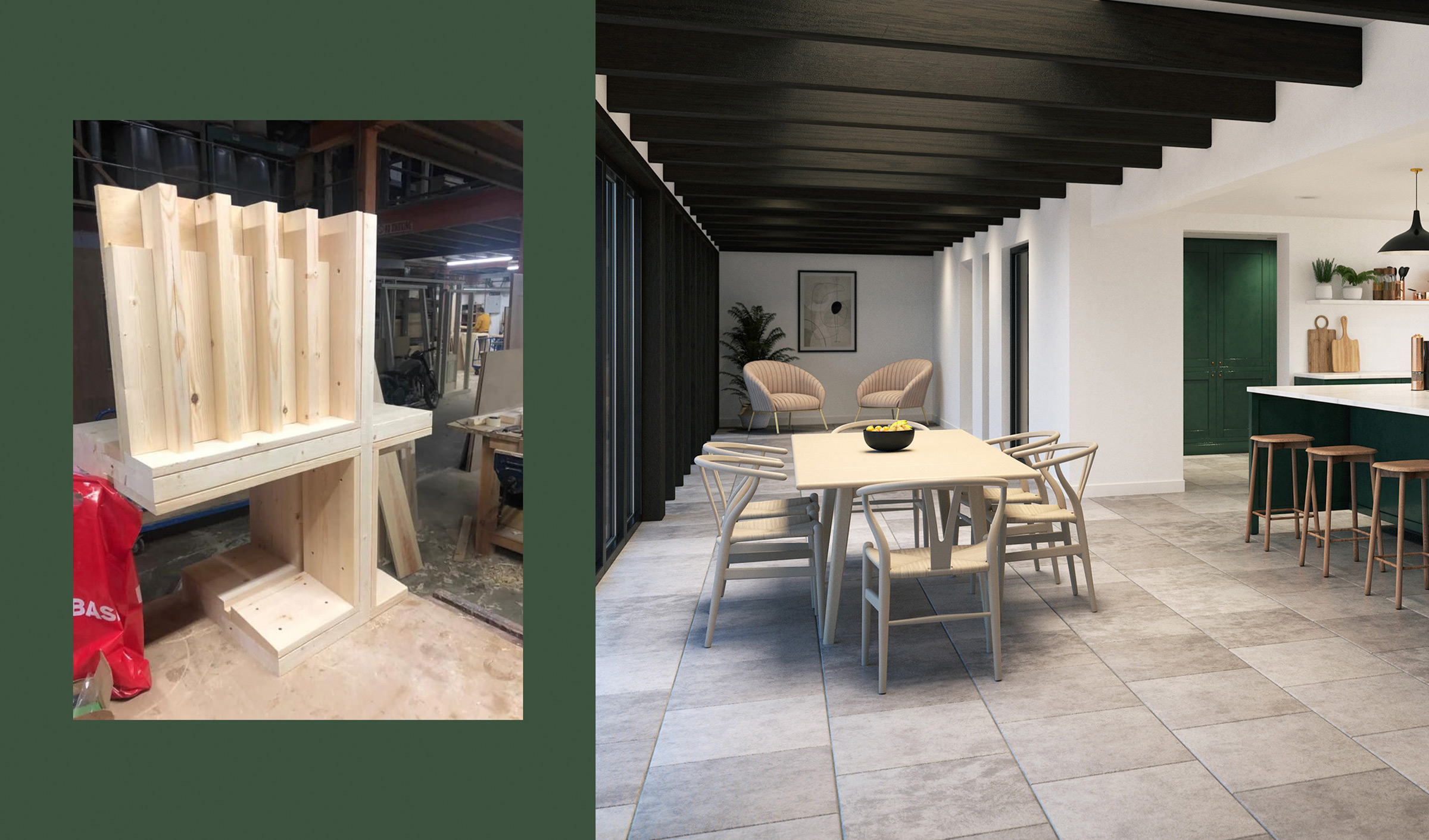A Mock Up, Knocked Up
Walters Architects has just received word that the joinery workshop assisting the contractor has finished a “Mock Up” of the frame on our new timber extension in Leicester, for our approval.
This is a really exciting stage of the project as Mock-Ups are brilliant for communicating ideas and resolving details before the contractor starts work. They help eradicate some uncertainty by letting the contractor and architect talk through the detailed design at full scale. This is imperative before the key components are machined up in the workshop ready for installation on-site, a real last chance to approve or change our minds.
It is also a chance for the client to see the first stages of their project come together and comment accordingly. Things could very well change at this point as it’s fair to say not everyone manages to read drawings very well and ideas may have previously been misinterpreted.
The mock-up is in the workshop at the moment and we intend to visit later in the week to make sure it’s as good as the photos suggest. Hopefully, the client will see it next week and we can have it signed off and put into production the week after.


