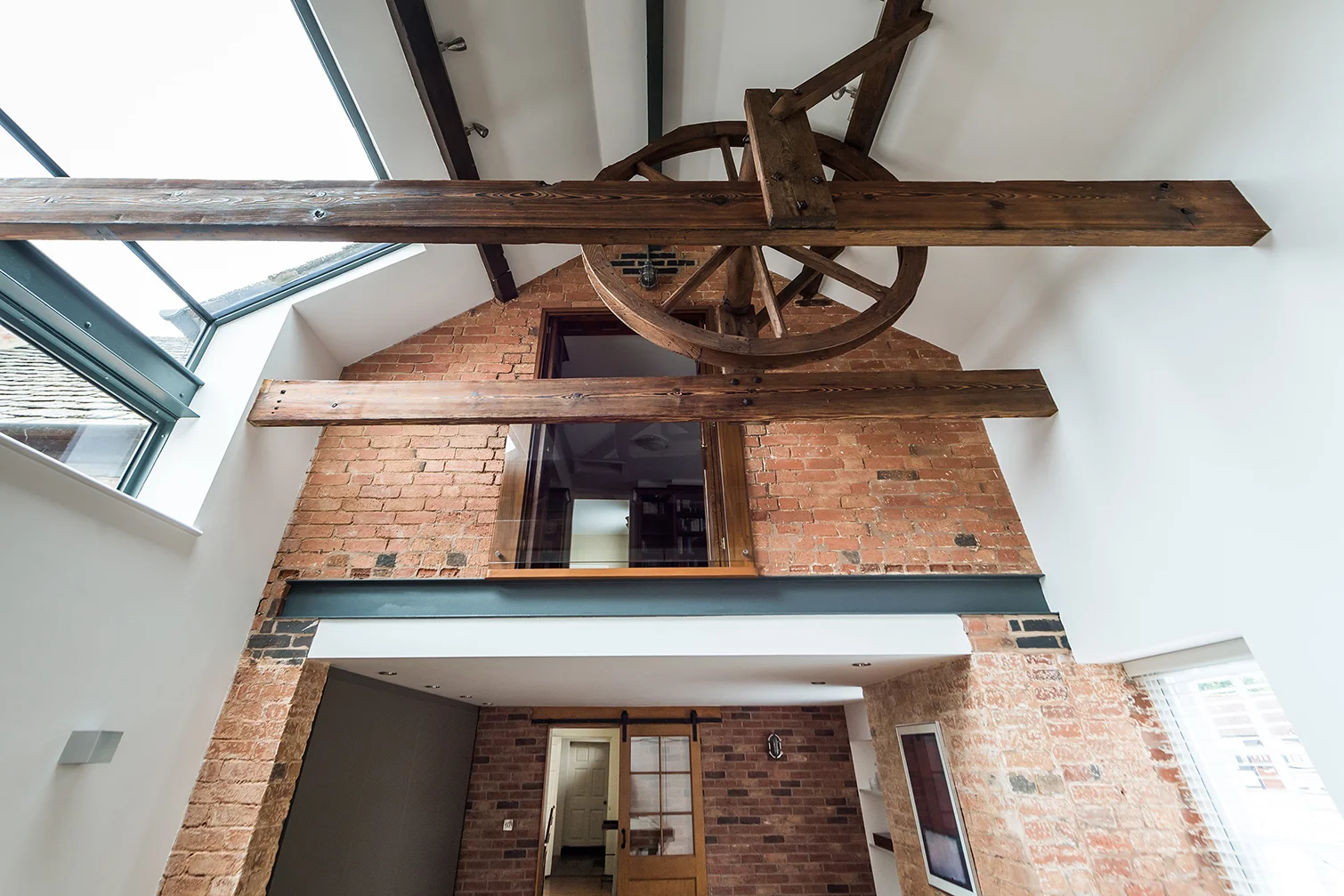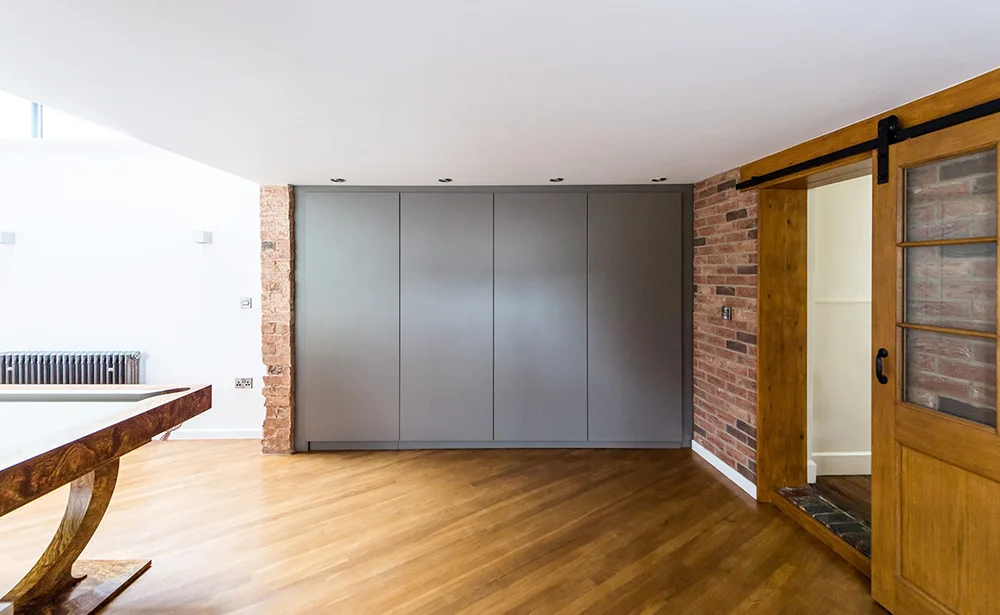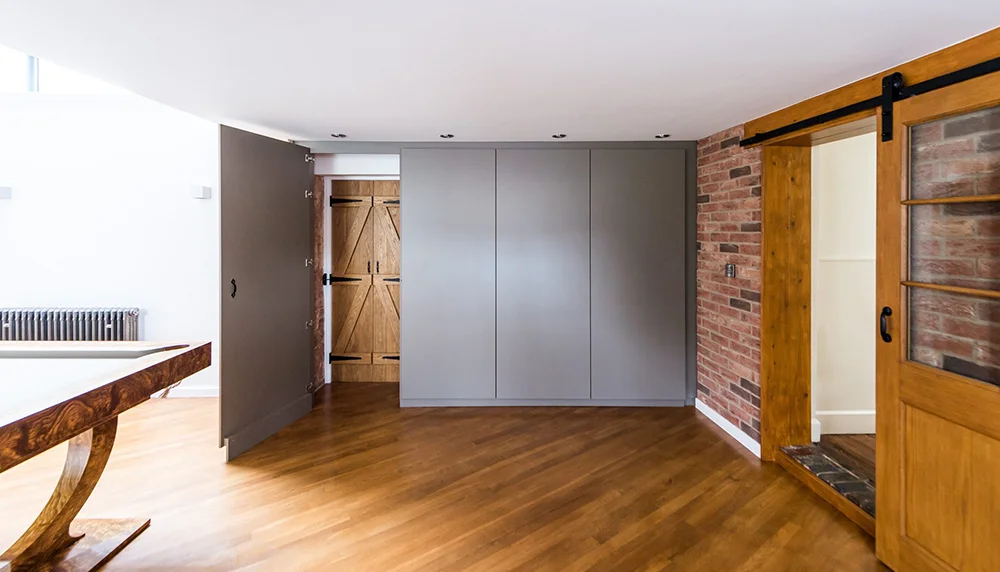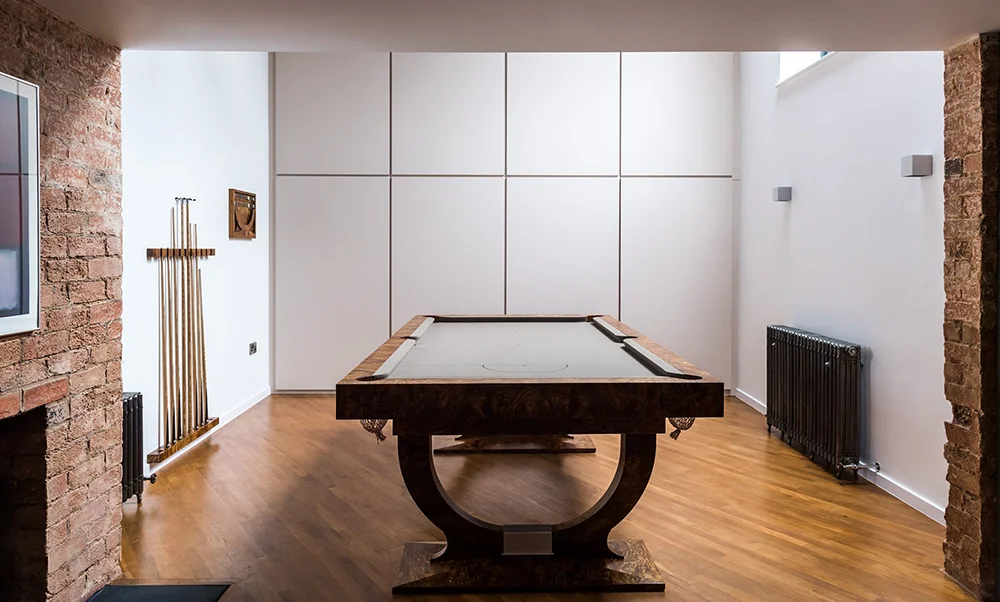Refurbishment to a Grade II Listed Butchers Shop
A former village butchers shop, this Grade II Listed Building involved the refurbishment and conversion of the old abattoir into a family games room.
Being a cold space with inefficient windows and damp climbing the uninsulated walls, the brief was to strip back and upgrade all elements of the external envelope making the space more comfortable to inhabit whilst retaining as many of the original features as possible. Above the proposed space was a modern timber ceiling/floor structure which, when removed, revealed the old carcass pulley wheel fixed to the roof structure above.
This wheel was originally used to lift meat up from the ground floor of the abattoir to the first floor of the shop, adjacent, where it would be prepared for the shop below.
The newly exposed double height element was retained, the wheel was repaired, the roof timbers were cleaned and a new contemporary feature window inserted to illuminate the space. This window was a specialist two pane double glazed unit which met at the angle of the roof and adjacent walls.
A new library had recently been fitted out at first floor of the old butchers shop, adjacent to the new space. Part of this design was to include a glazed balustrade and doors to allow a view from the library over the new games room.
Also incorporated in the design was a full height panelled wall with secret door to the garage beyond. This wall was designing a contemporary way so as to contrast the original features remaining in the room.
-
Building Type
Private Dwelling (C3)
-
Project Type
Refurbishment of a Listed Building
-
Project Scope
Full Services (RIBA Plan of Work Stage 6)
-
Size
49m2 GIA
-
Status
Completed





