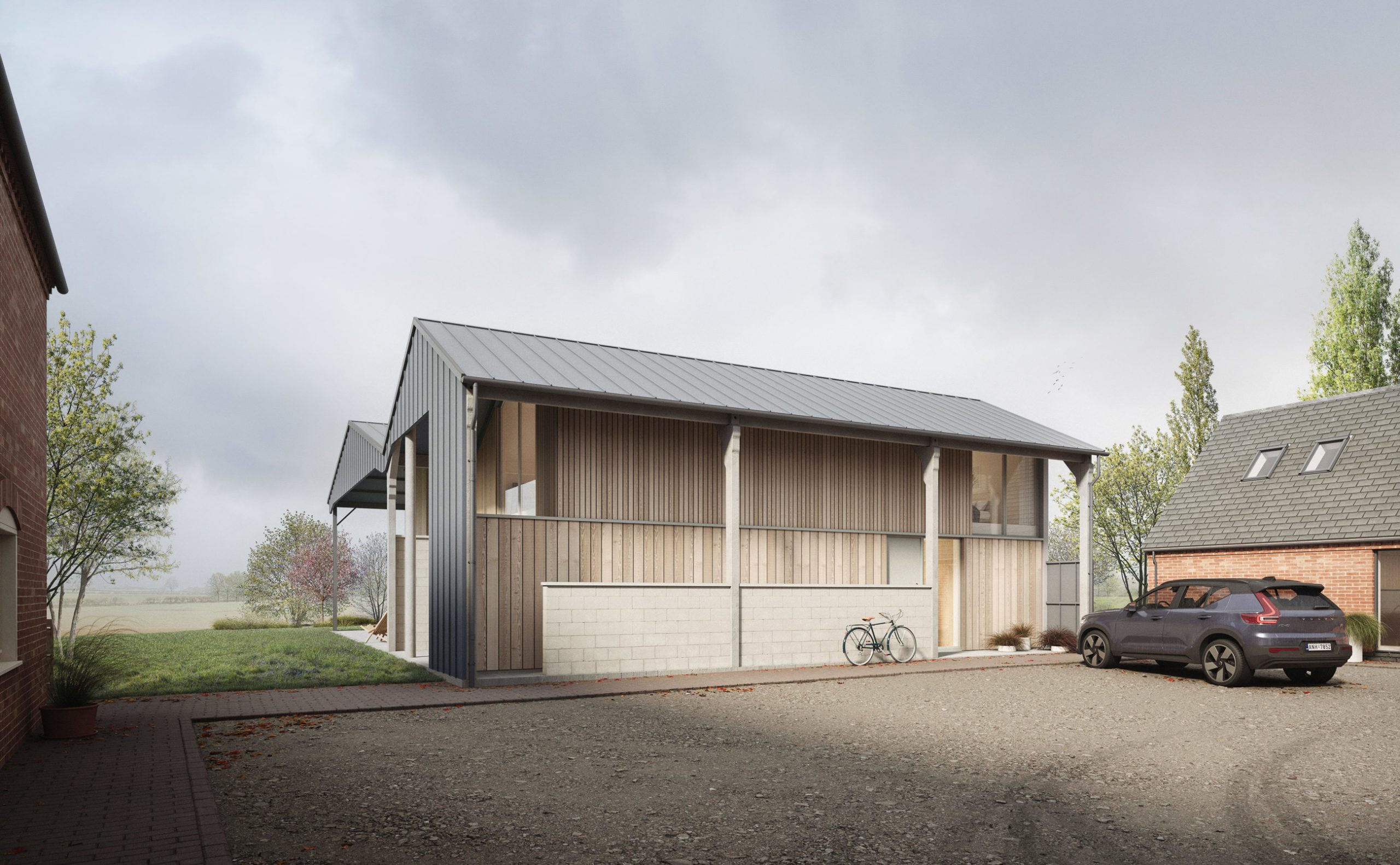Class Q Barn Conversion
Our client owns this concrete framed barn on the edge of their existing property and wanted to look into the possibility of converting the structure into a new family home. A scheme had been submitted to the planners previously but didn’t really reflect the requirements of this particular planning approach – a Class Q – Prior Approval Application. Whilst it was easy to improve on the short comings of the refused application, we were acutely aware of the need for design quality and a vernacular language insisted upon with such developments.
These schemes are never easy and the prescribed planning requirements can be tricky if you’re not familiar with the essence of the planners’ requirements. Balancing very specific living requirements within a predetermined space is also difficult. Getting the balance of the two is even harder.
Some assume these prior approval schemes mean you don’t require conventional planning approval. That is correct, you don’t need to go through the same 8 – 10 week process. However, you do need to demonstrate you have conformed with prescribed guidelines set out by the planners. An application is still required to demonstrate the understanding and permission still needs to be granted.
-
Building Type
Private Dwelling (C3)
-
Project Type
Barn Conversion
-
Project Scope
To Planning (RIBA Plan of Work Stage 3)
-
Size
240m2 GIA
-
Status
At Planning


